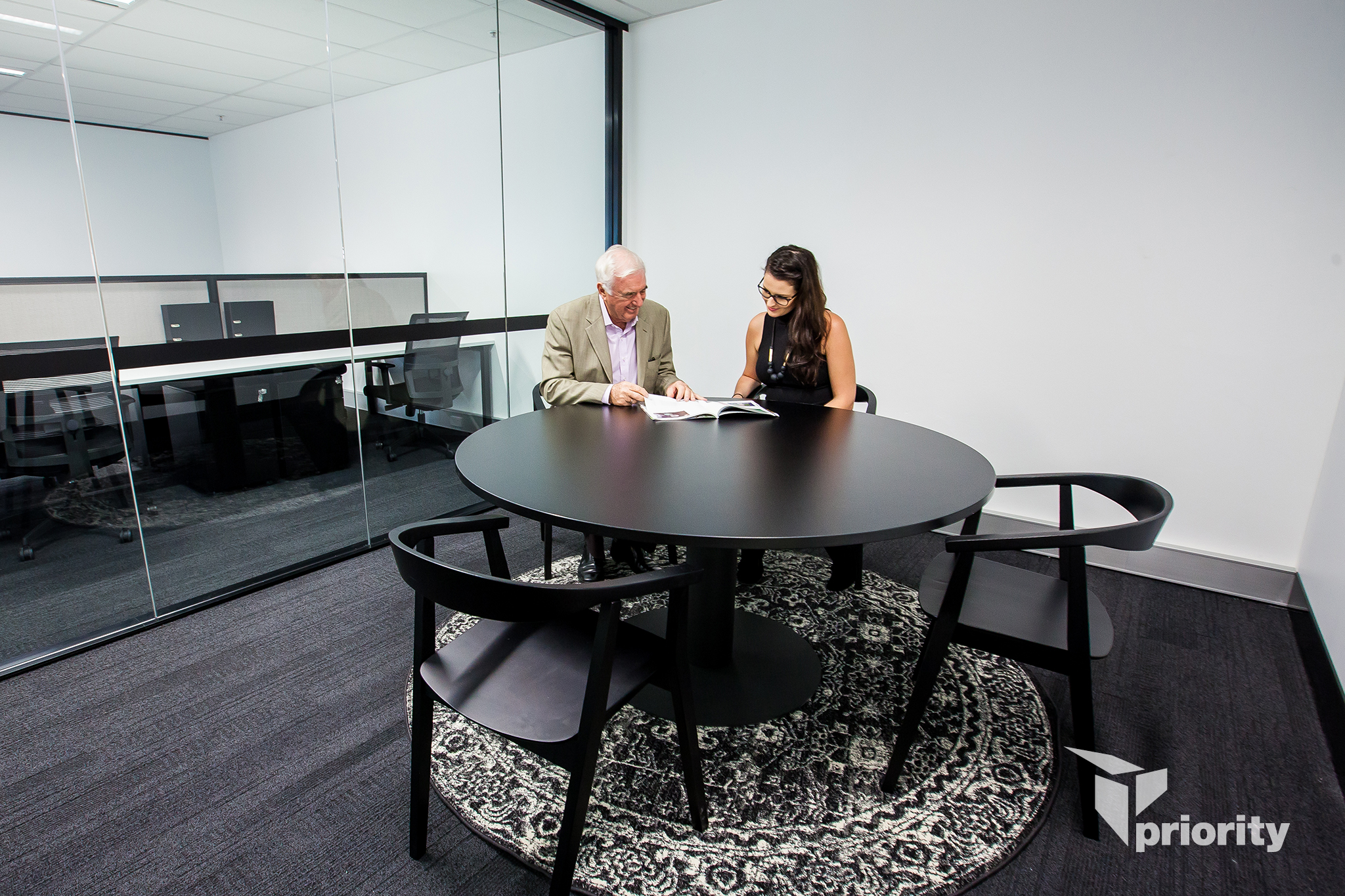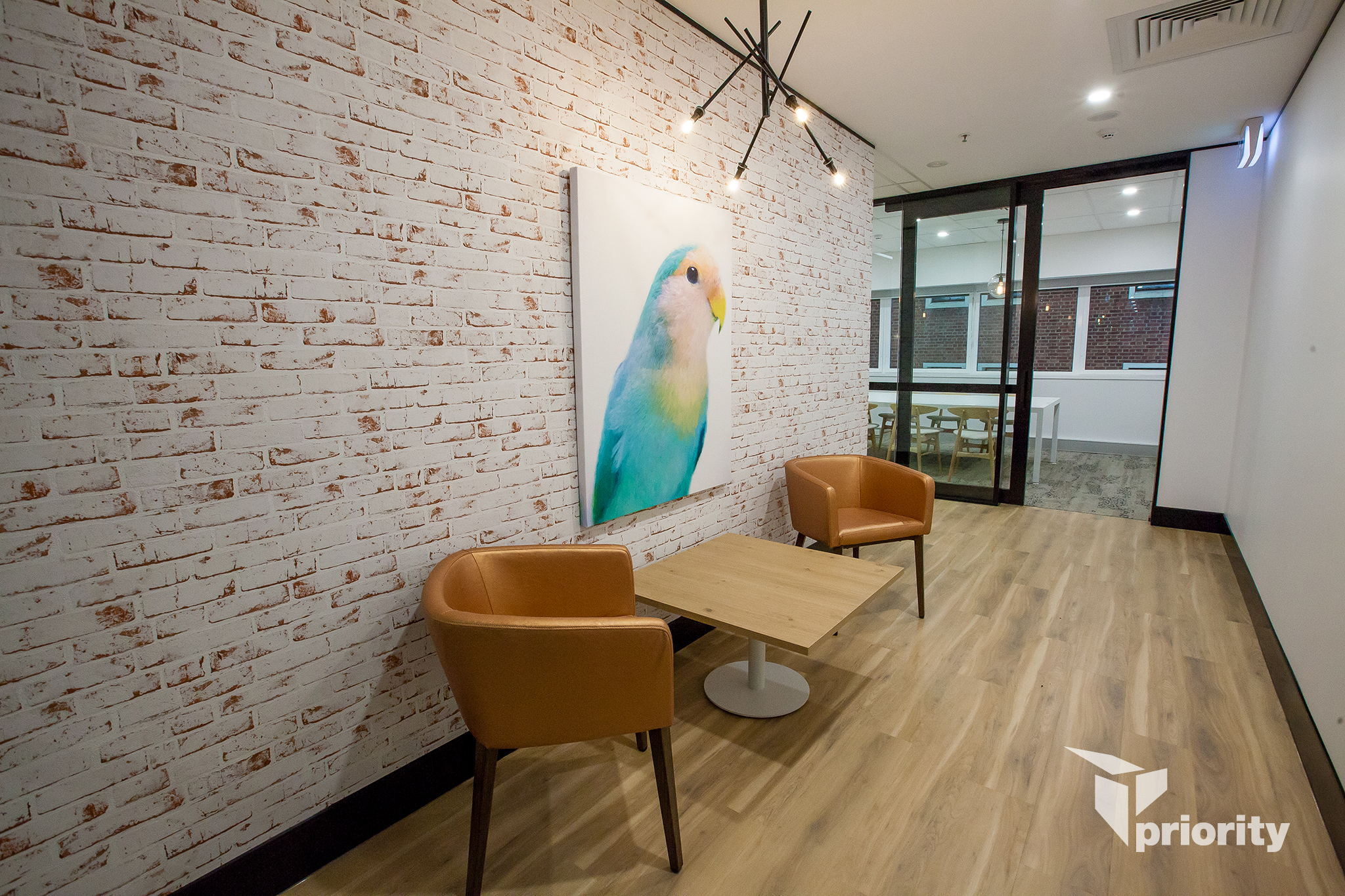Longstanding client, 151 Property, once again engaged the help of Priority to assist with their tenancy development initiatives on Level 3, 127 Creek Street. These initiatives, aimed at increasing tenant and investor appeal, consisted of the design and construction of three speculative office fitouts.
We wanted to create three unique spaces that each had their own identity, whilst ensuring that the interior design would be suitable for a wide range of tenants. The result was ‘The Living Room’, a comfortable, modern office fitout with warm timber accents, ‘The Gallery’, a bespoke, urban industrial style space, and ‘The Theatre’, modern and chic with a twist.

















Tenancy 1 – ‘The Living Room’
‘The Living Room’ begins in the waiting area with timber flooring, set ceiling and bespoke pendant light. Timber alcove seating with ambient lighting compliments the simple yet entertaining plant partition. Leading directly into the boardroom, globe pendants highlight and frame the room whilst the pebble look carpet and a ‘floating’ credenza keep the area stimulating. The remaining area is open and has an abundance of natural light.
Tenancy 2 – ‘The Gallery’
With concrete effect flooring, vivid white walls and warm timber features repeated throughout, ‘The Gallery’ tenancy has an unmistakable urban industrial look to it. Upon entering, visitors are welcomed into a savvy and modern reception area that boasts a distinct triangle feature wall and elegant marble front reception counter. The open plan layout, abundance of natural light, chic black framed glazing, textured teak cupboards, concrete look benchtops and white overheads complete the tenancy with a classic feel.
Tenancy 3 – ‘The Theatre’
‘The Theatre’ features a neutral palette of glossy blacks, textured whites and raw timber veneers. These are complimented by the vibrant deep pink and red accents throughout, which invites you into the spacious and comfortable waiting area. VJ panelling is repeated throughout the boardroom, continuing the classic chic vibe. The low credenza features a black top with dark timber veneer doors for hidden storage. Natural light surrounds the open plan areas and leads you through to the kitchen and breakout area. This tenancy is functional, exciting and will compliment any corporate branding.
Project Scope
- Design Development and Documentation
- Approvals
- Preparation and Preliminary Items
- Pre-Demolition and Demolition
- Make Good and Construction
- Mechanical Services
- Electrical Services
- Fire Services
- Hydraulic Services
- Project Handover and Certification
Project Details
151 PROPERTY – SPECULATIVE FITOUTS
127 Creek Street, Brisbane
Total floor area: 555m2
PROJECT SCHEDULE
Preconstruction: 3 weeks
Construction: 8 weeks
PROJECT TEAM
Project Manager: Amy Coats
Project Designer: Courtney McCann
Project Estimator: Josh Solomon
Contract Administrator: Gary Beer
Construction Manager: Benjamin Hammond





