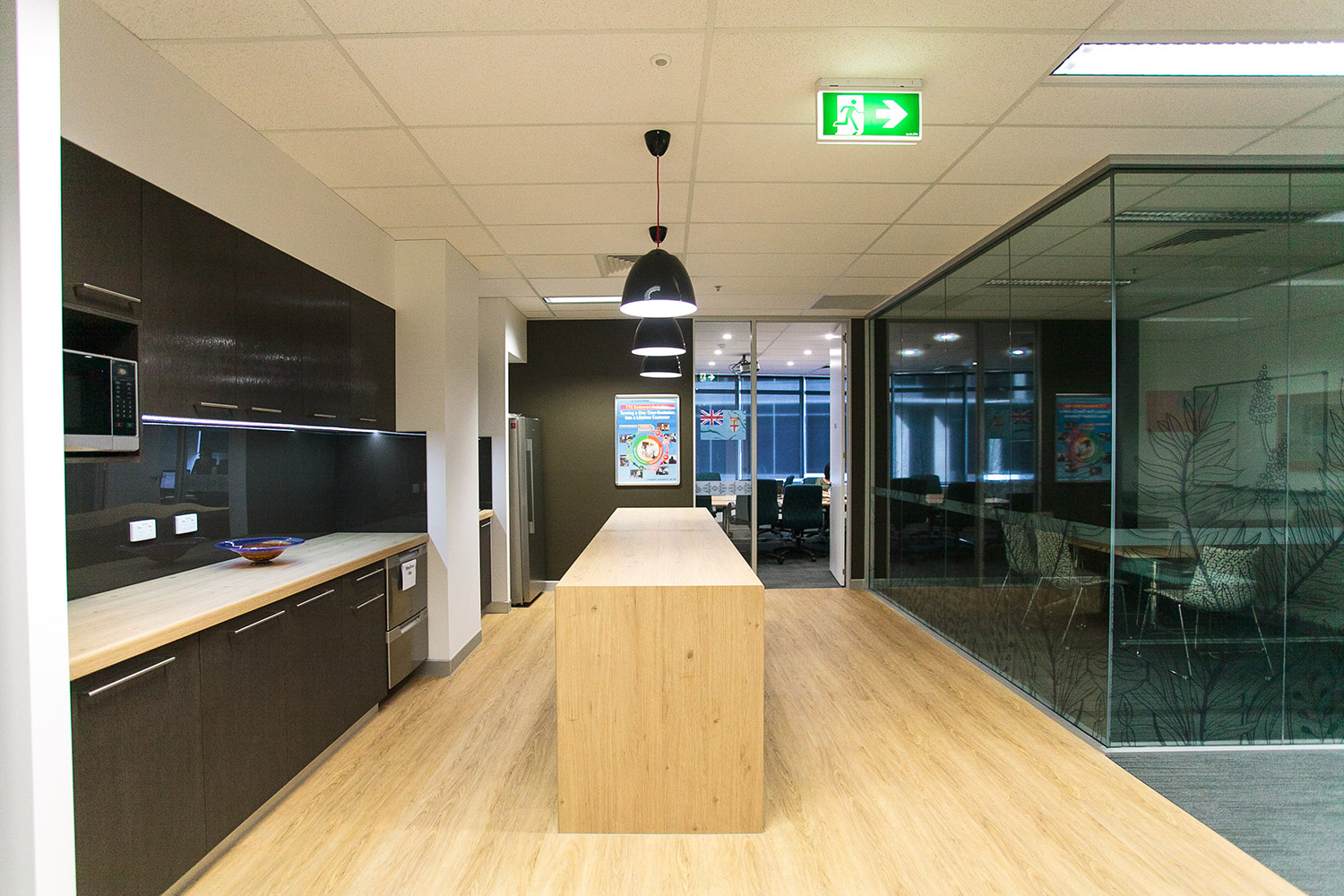Based in Brisbane, Toyota Tsusho South Pacific Holdings controls operations for Toyota distributors and retailers in seven countries.
Toyota’s lease was due for renewal and they decided the time was right to relocate, because they had outgrown their previous tenancy. They called for Design and Construct companies to tender based on a plan they initially designed themselves, but also asked the interested firms to put their creative spin on the design.








Priority responded with a comprehensive proposal, 3D photo realistic renders, and an initial colour board to convey the ambience they could achieve. Priority also had prior experience working in the chosen site for the building’s owner. We were able to offer advice on how to take better advantage of the building’s orientation, and on ways to reap benefits by utilising existing features from the current fitout in the space. The combination of our design flair, coupled with our knowledge of the building’s physical assets, won us the job.
Toyota’s new office plays homage to the culture of the countries and region they operate within. Flags of the countries are printed on the glass partitions of each meeting room bearing the particular country’s name. Additionally, frosting on glass partitions feature native tribal design motifs as well as South Pacific foliage.
Visitors to the office are greeted in a reception area featuring a wall with a map of the area imprinted upon it, as well as shelving that displays the region’s cultural craftsmanship and awards received by the company. Timber screens constructed of Tasmanian oak are utilised throughout the space to delineate differing work areas while allowing the space’s abundant natural light to flow throughout the area. These screens are also a design feature from Japan, Toyota’s country of origin. The workstation layout also follows the Japanese model that locates team supervisors directly in front of their respective teams. Teams are neatly organised in a large, open area with a full wall of windows to one side, bringing in an abundance of outside light.
The staff kitchen and breakout space is located next to the balcony, which affords the option to eat alfresco. The staff café features a Ping-Pong table to allow employees opportunities to recreate during the workday, as well as varied, comfortable, social seating options. Finishes in this space are neutral and punctuated with the Toyota Tsusho colours of blue and red. A more polished function kitchen sits adjacent the boardroom for entertaining clients and servicing the needs of the large training room. This kitchen features black, white and red accents with a timber floor to compliment the timber screens throughout the fitout.
Because of Priority’s ample experience in both design and construction, we were able to strip out and make good the fitout left by the previous tenant and, at the same time, design and build Toyota’s new office space. This afforded great time and financial savings for both clients. Toyota Tsusho now works out of a contemporary office that truly communicates their brand and proud heritage and also affords them room for future growth.
Project Scope
- Reception & Waiting Area
- 14-seat Boardroom
- 5 Meeting Rooms
- Training/Function Room
- Function Kitchen
- Staff Kitchen and Breakout Area
- Managing Director Office
- HR Office with 2 Workstations
- TTALA Office
- 50 Workstations
- IT Build Room
- Server Room
- Utility Room
Sustainability Checklist
- Low Volatile Organic Compound (VOC) paint
- Individual light switches & dimmer switches
- Re-used air conditioning units
- Re-used floor boxes in boardroom
Project Details
Toyota Tsusho Office Fit-out
Level 3, CB1, SW1, 104 Melbourne Street, South Brisbane
Total Floor Area: 1000 m2
PROJECT SCHEDULE
Design: 3 weeks
Construction: 10 weeks



