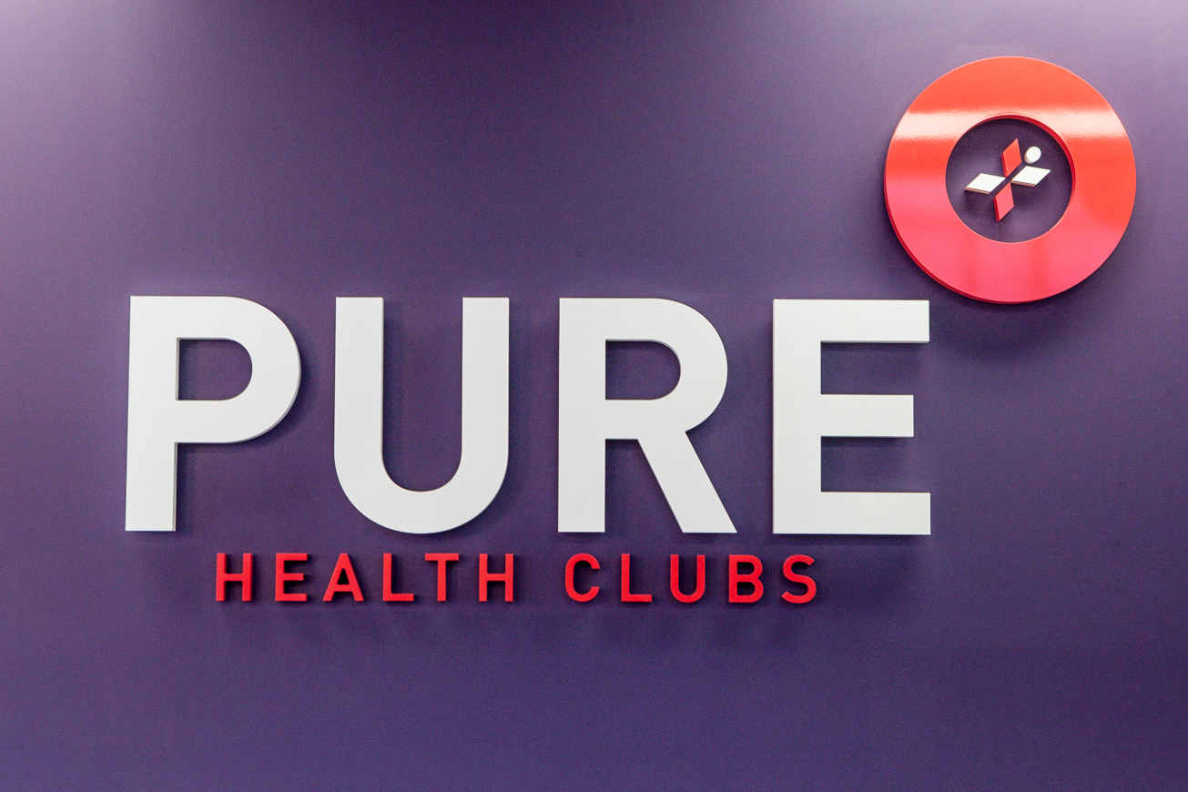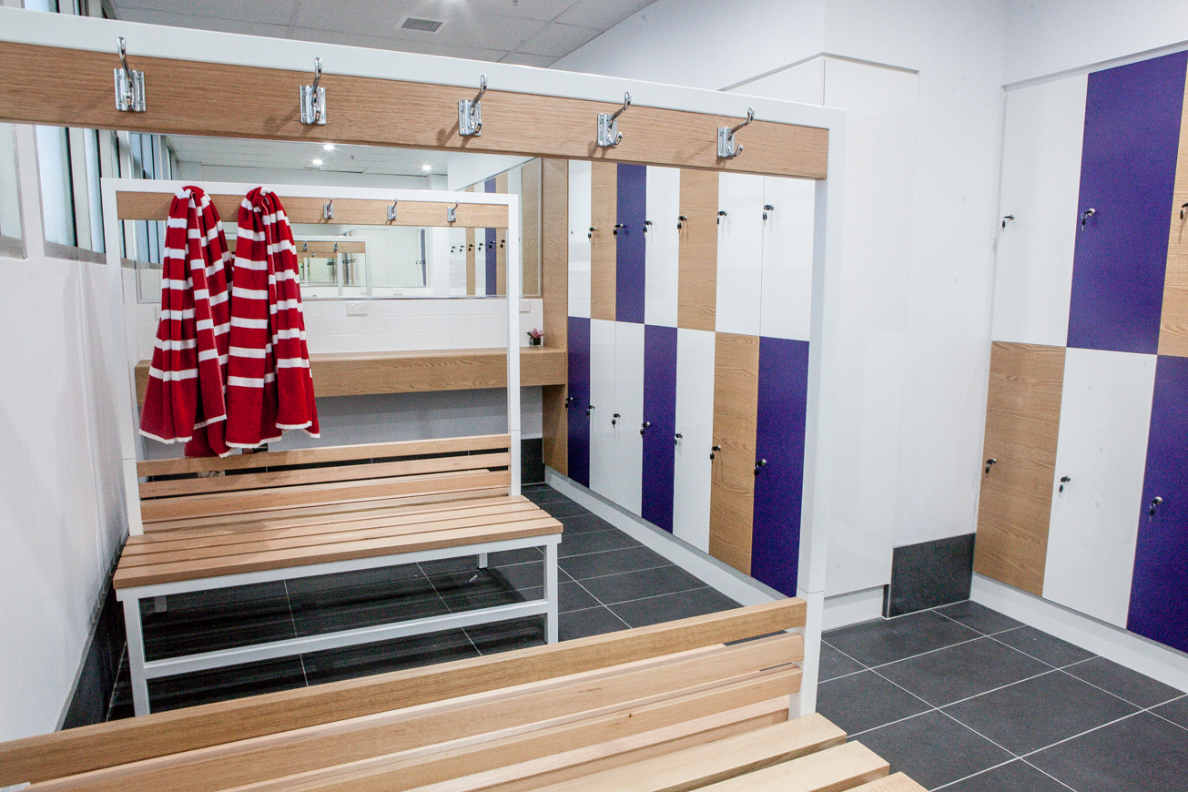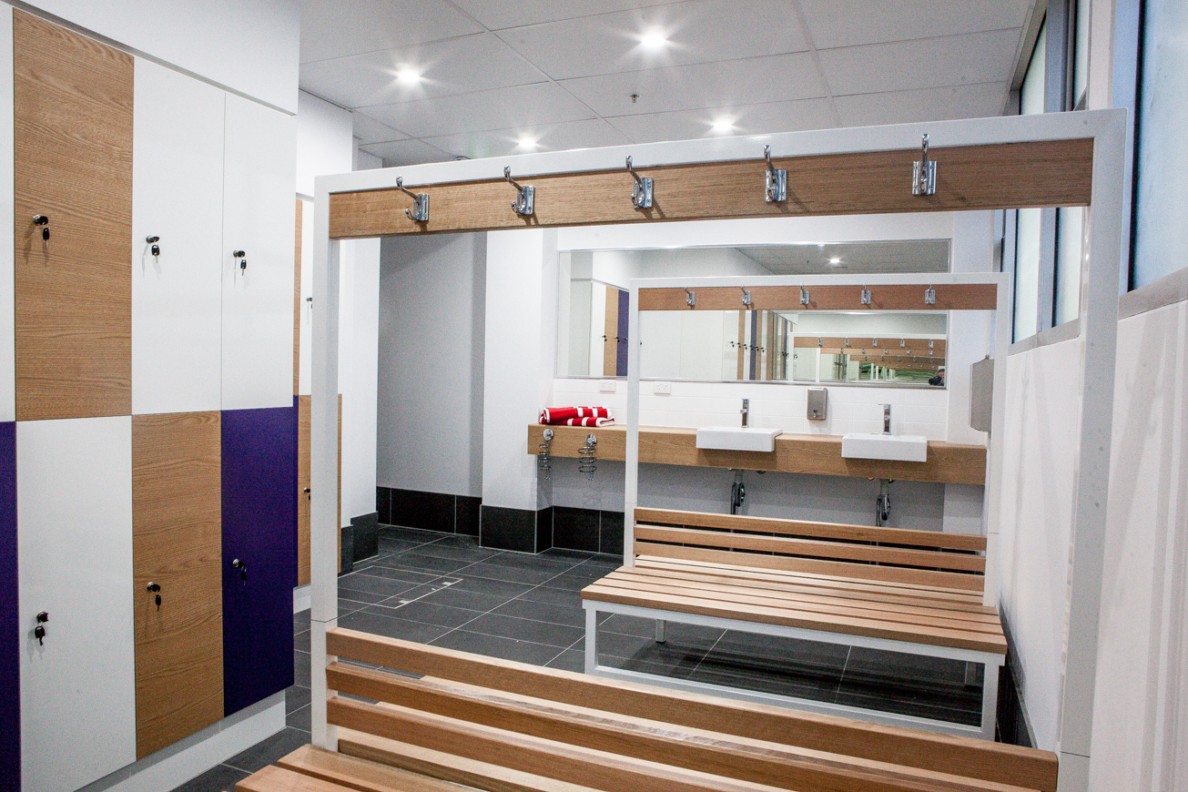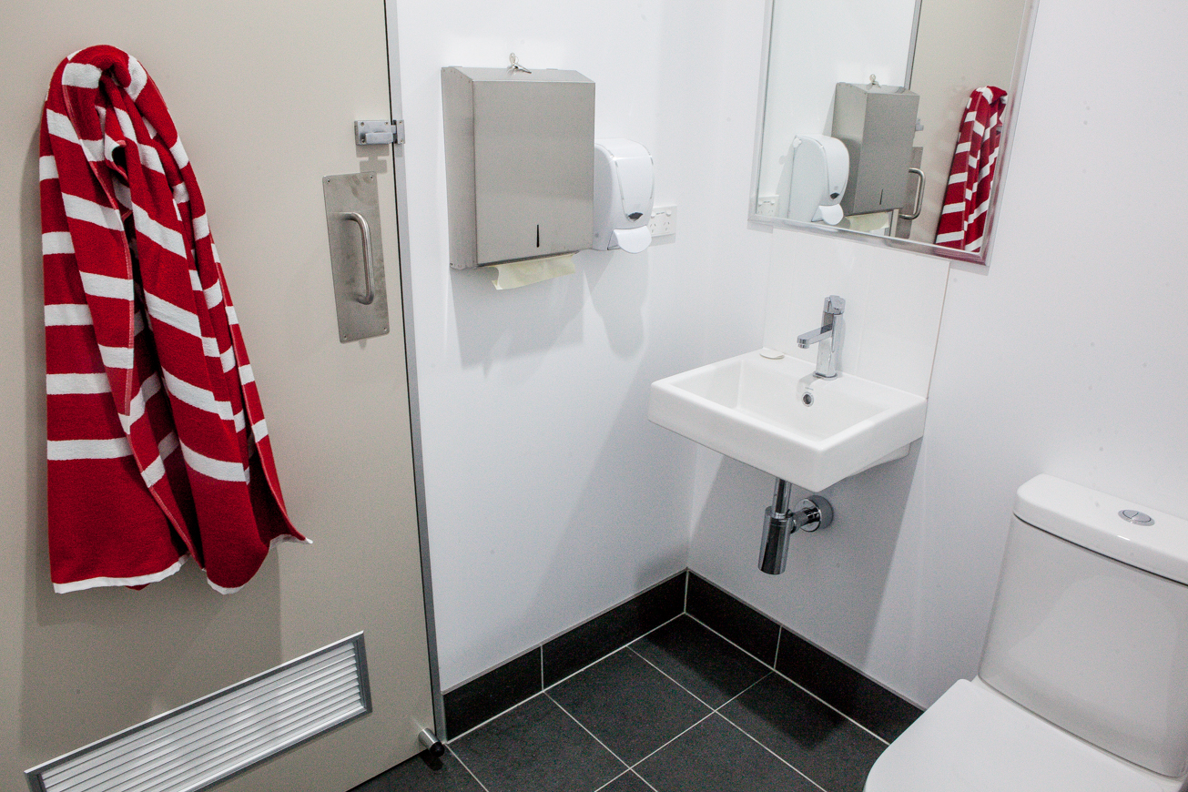Originally commencing operation as a stand-alone Pilates studio, Pure Health has grown into a full service health club offering a range of exclusive and innovative classes across their three Brisbane studios.
















In 2005 Pure Health opened their first CBD studio, occupying three levels of prime CBD real estate. Whilst they relished the CBD location, they quickly discovered limitations of the site and realised it didn’t quite meet their needs. A perfect opportunity for better premises presented itself in 60 Queen Street. With a superior location on Queen Street Mall, and an abundance of natural light, Pure Health endeavoured to create an environment that would meet the needs of their growing client base and better reflect their brand.
Our design team worked with Pure Health to create an environment that portrays and supports the innovative nature of the company. On entering the club, visitors find themselves in an engaging space that resonates the enthusiasm of the dynamic Pure Health team. Colours and forms reflect the corporate branding and feature colours provide dynamic accents against an otherwise fresh and neutral scheme. The new layout facilitates the clubs’ numerous innovative and leading edge classes and services, and provides members with well-appointed facilities such as individual ensuites.
Project Management
The unique building presented it’s own challenges in the design and execution of the building works. The age of the building offers character to the space but meant that there were inherent difficulties, such as old services and other issues that tend to be apparent with Heritage buildings. The interface of the club with adjoining tenancies, co-ordination with neighbouring construction in the busy CBD precinct and a tight time frame also presented obstacles for the administration of the project. Priority overcame all obstacles and delivered the project within the set time frame and to a high standard, achieving a perfect score from the client for project management. The end result is a fresh and inspiring space where staff and club members can achieve their health and wellbeing goals.
Project Scope
- Waiting area
- Reception
- Office
- Kitchen
- 5 x studios
- Change room including basin area and locker facilities
- 4 x ensuites, x1 PWD ensuite, 2 x WC, 1 x ambulant WC, locker facilities
Project Details
Pure Health – Tenancy Fitout
Level 2, 60 Queen Street, Brisbane
Total floor area: 860 m2
Project Schedule
Design: 3 weeks
Construction: 7 weeks
Project Team
Project Estimator: Josh Solomon





