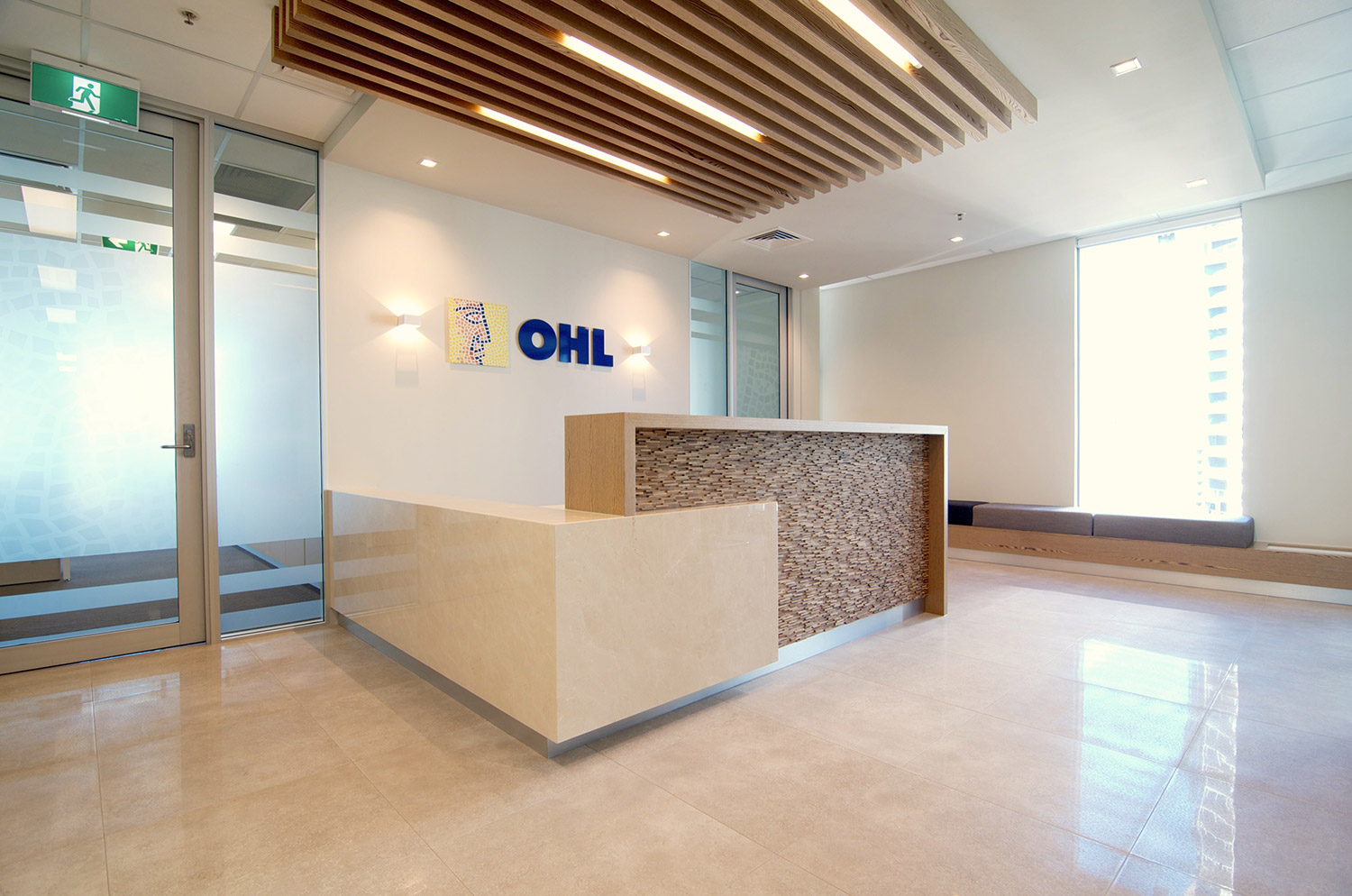Obrascon Huarte Lain (OHL) is one of the world’s largest international construction groups with operations in over 30 countries.
In 2010 OHL expanded into the Asia-Pacific Region commencing operations in Brisbane to service Oceania and Southeast Asian markets. In June 2011, after winning a number of major infrastructure and flood rebuilding projects with the Queensland Government, OHL set up a project office at 32 Turbot Street, designed and built by Priority.




Due to further growth and expansion, OHL have since relocated to a full floor office within Matisse Tower at 110 Mary Street. Matisse Tower is positioned close to the Botanical Gardens with fantastic city views. To complement the space, OHL wanted a modern corporate office design that would showcase the company’s expertise and experience. Impressed with the fitout of the previous project, they were quick to have us prepare the design of the new office.
To find out more about this project read our OHL project case study.
Project Scope
- Reception with adjoining waiting area
- 14-seat boardroom
- 2 x 6-seat meeting rooms
- 2 x open plan work areas with 8 workstations
- Executive office with collaboration space
- 3 x managers’ offices
- Staffroom & Kitchenette
- Server room
Sustainability Checklist
Indoor Environment Quality
- Low Volatile Organic Compound (VOC) paint
- Extensive natural light with external views
Materials
- Engineered veneers specified in reception counter
- Boral EnviroBoard – Low VOC & 10% recycled material
- Re-used existing carpet and specified finishes to match
- Re-used existing kitchenette joinery by installing tops only
Energy
- Re-used base building low energy lighting
- Individual lighting switches for each office, boardroom and meeting room
- Installed solar blocking blinds to reduce heat and glare
Project Details
OHL Fitout
Level 21, 110 Mary Street
Total floor area: 270m2
Project Schedule:
Design: 4 weeks
Construction: 5 weeks



