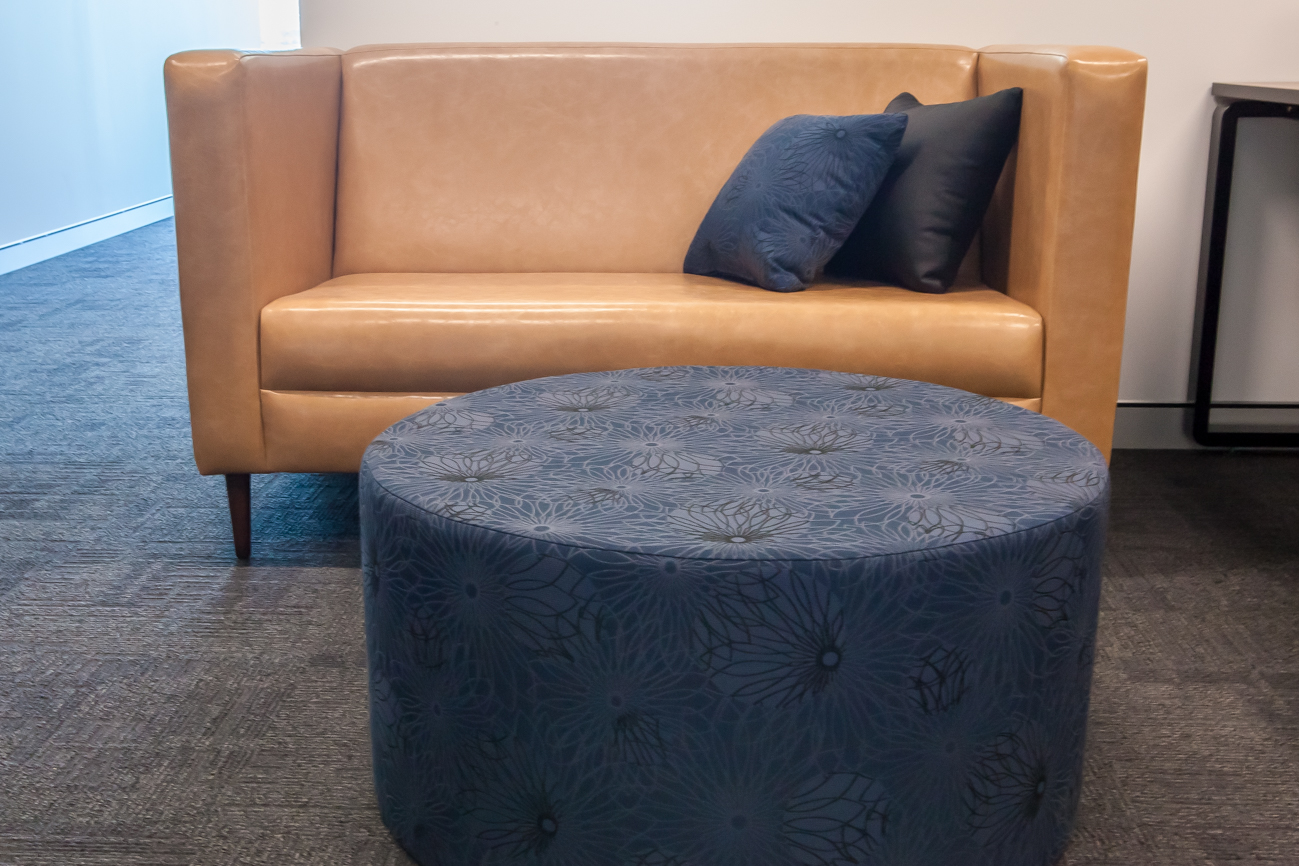The National Heavy Vehicle Regulator (NHVR) is Australia’s independent regulator for all vehicles over 4.5 tonnes gross vehicle mass.
Aveo, the landlord, engaged Priority on behalf of NHVR to design and construct the new fitout in the popular Gasworks precinct in Newstead. Having successfully completed a fitout on another floor of the building, we had a thorough understanding of the building and its specific requirements.





















NHVR had the desire to create a public face for their new office, but had the challenge of needing the space to be a secure office environment for their staff. The initial brief was to create a modern, contemporary, open plan office environment that was stylish, functional and incorporated NHVR’s specific requirements – particularly their need for a flexible, multi-purpose, one hundred-person theatre. It was the intention that this space be used for external client training and presentations, but also have the ability to be used internally when required by the NHVR team. This became a design challenge for our designer to accommodate one hundred visitors without disturbing the everyday function of the NHVR office.
The decision was made to design the office around the theatre space. A large waiting area, anteroom, kitchen, boardroom and reception space, all of which service the theatre, formed the front of house and became one of two central ‘hubs’ in the tenancy. The second ‘hub’ is the staff café located in the back of house for staff. The design planning focus was to make all roads lead to these two hubs, servicing the function and flow of the office for both visitors and staff, much like the road house truck stops that look after NHVR’s clients on the road.
The remainder of the floor plate was then divided into areas that could be allocated to specific teams and designed in a way that would best accommodate their different work styles. Project teams were located in their own area, close to project walls and collaborative open meeting tables. This facilitates communication and collaboration between team members when required, but also allows business functions like Human Resources and Finance, that work autonomously, to not be disturbed. Different teams had items specific to their business function designed into their workspace, such as private areas, layout space or lockable file storage with the aim of further enhancing workflow across the business.
The colour palette was inspired by the Australian outback particularly the dusty red roads and clear blue skies associated with the heavy vehicle industry. Bronze mirrored splashbacks, gloss laminates, walnut tones and grey and black shades create a slightly industrial but very sophisticated atmosphere. This was further enhanced with the use of industrial textures and furniture that make reference to the big rig; in glazing film design detail, the use of rope in various features and the textured vinyl flooring in the staff café. These elements of design in connection with the neutral colour scheme, work symphonically together to create an appealing, creative and contemporary office space for NHVR.
Project Scope
- Reception and Waiting Area
- 100 seat Multipurpose Theatre with adjoining Anteroom and Kitchenette
- 20 seat Boardroom
- Executive Suite with adjoining Quiet Room
- 10 Executive Offices
- 5 Meeting Rooms
- 160 Open Plan Workstations
- A Secure Interview Room
- Various Quiet and Collaboration Areas
- Staff Café
- Server Room
- Compactus Storage Area
- Various Utilities and Storage Areas
Project Details
NHVR FITOUT
Level 3, 76 Skyring Terrace, Newstead
Total floor area: 1800m2
PROJECT SCHEDULE
Preconstruction: 3 weeks
Construction: 14 weeks
PROJECT TEAM
Project Manager: Peter Lewis
Project Administrator: Darren Jones
Project Estimator: Josh Solomon





