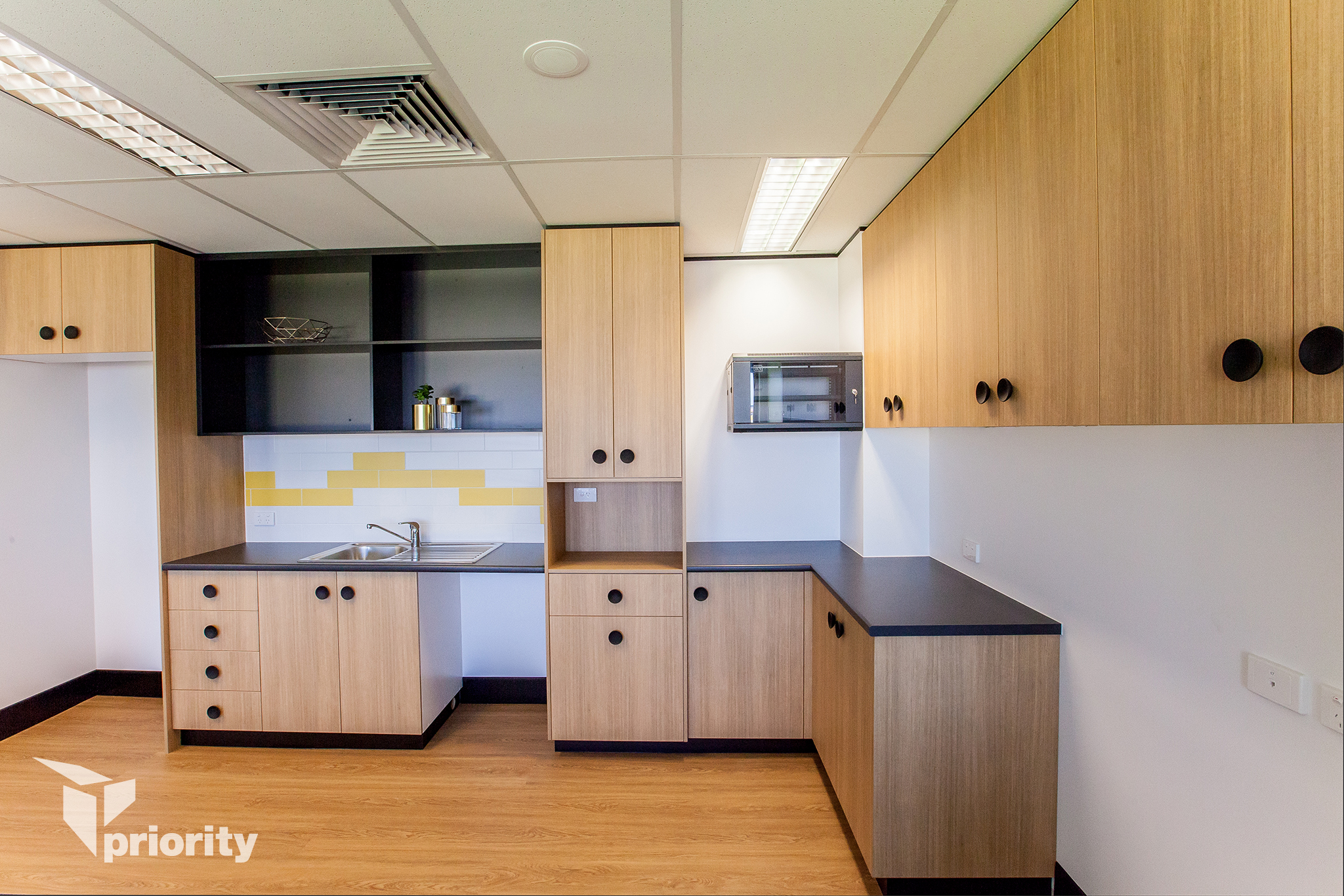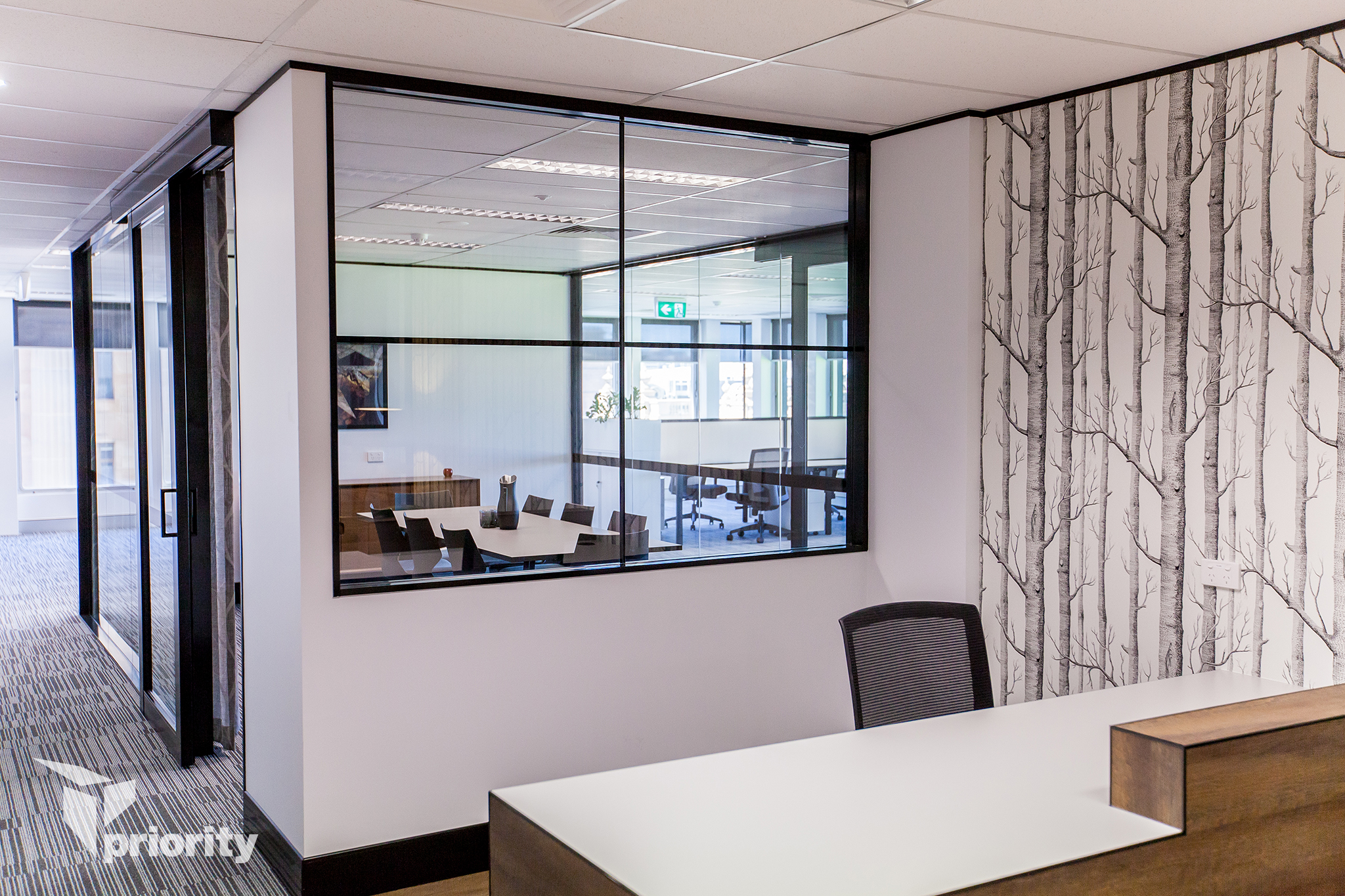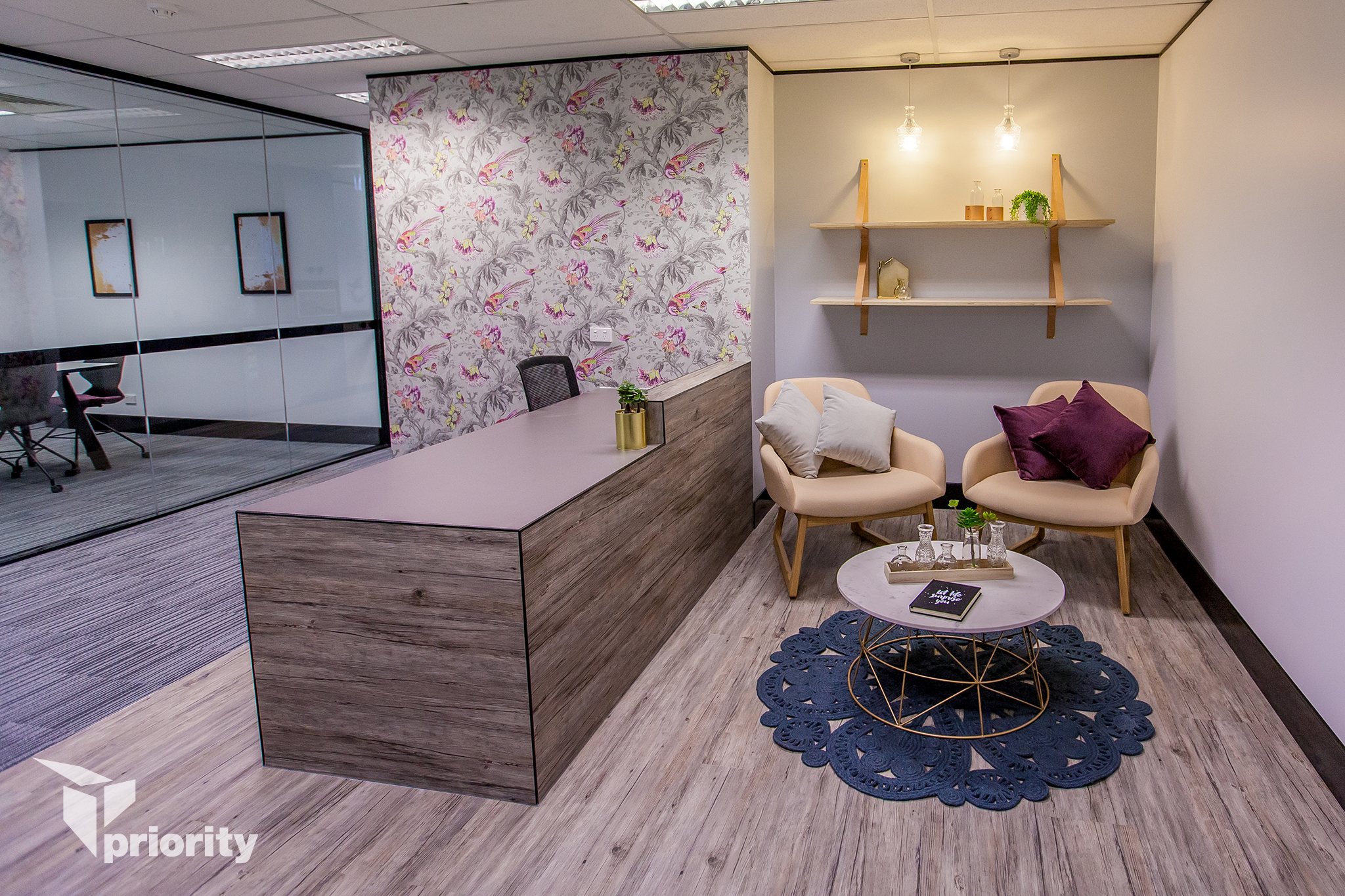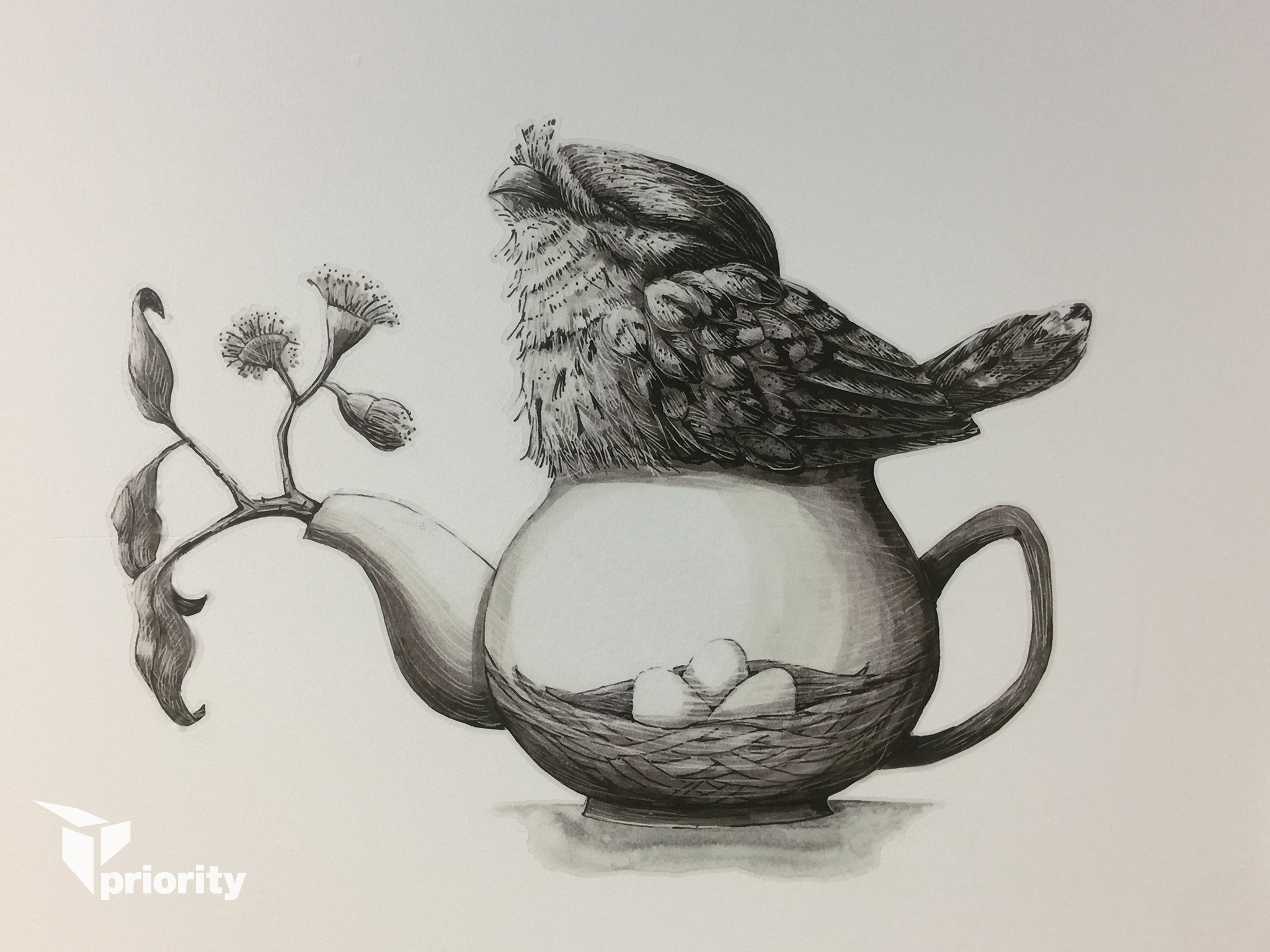Real estate asset management group, 151 Property, have invested in numerous commercial buildings in the Brisbane CBD. Over the past several years Priority and 151 Property have teamed up together to undertake tenancy development initiatives to increase investor appeal and building value.
Recently Priority was once again chosen by 151 Property to create three speculative fitouts to present to market at Level 6, 217 George Street.






















Tenancy 1: ‘Follow the Yellow Brick Road’
This space is inspired by the story of The Wizard of Oz, ‘Follow the Yellow Brick Road’. With subtle highlights of yellow, including a feature screen wall in the waiting area, you are lead through to a curtained meeting room – with hints of brass in the curtain detail. An open plan office with six workstations forms the core work area. The office space includes a small utilities area and kitchenette with yellow brick splashback tiles.
Tenancy 2: ‘Into the Woods’
Nestle ‘Into the Woods’ with a backdrop of a forest silhouette to welcome you to the reception and waiting area. A heritage look window to the rear of the reception, shines light through and looks like anywhere but Grandma’s house. The largest of the three tenancies, this office gives you the option to enclose the kitchen space if required, and all the amenities you could possibly need. The tenancy features three offices, an eight seat boardroom with a retractable curtain wall, 12 open plan workstations and a utilities and storage area.
Tenancy 3: ‘Down the Rabbit Hole’
Embark on a journey of discovery ‘Down the Rabbit Hole’. With quirky wallpapers and a soft palette, the space is unique but subtle enough for the most conservative of companies to call home. The waiting area includes wallpaper and textures that Alice herself would be jealous of. The back of house includes an office, kitchenette and utilities area, an eight seat boardroom and eight workstations ready for your staff to burrow down into their work.
Project Scope
- Design Development and Documentation
- Approvals
- Preparation and Preliminary Items
- Pre-Demolition and Demolition
- Make Good and Construction
- Mechanical Services
- Electrical Services
- Fire Services
- Hydraulic Services
- Project Handover and Certification
Project Details
151 PROPERTY – SPECULATIVE FITOUTS
Level 6, 217 George Street, Brisbane
Total floor area: 333m2
PROJECT SCHEDULE
Preconstruction: 3 weeks
Construction: 6 weeks
PROJECT TEAM
Project Manager: Amy Coats
Designer: Amanda McFeat
Project Estimator: Josh Solomon
Project Administrator: Benjamin Hammond





