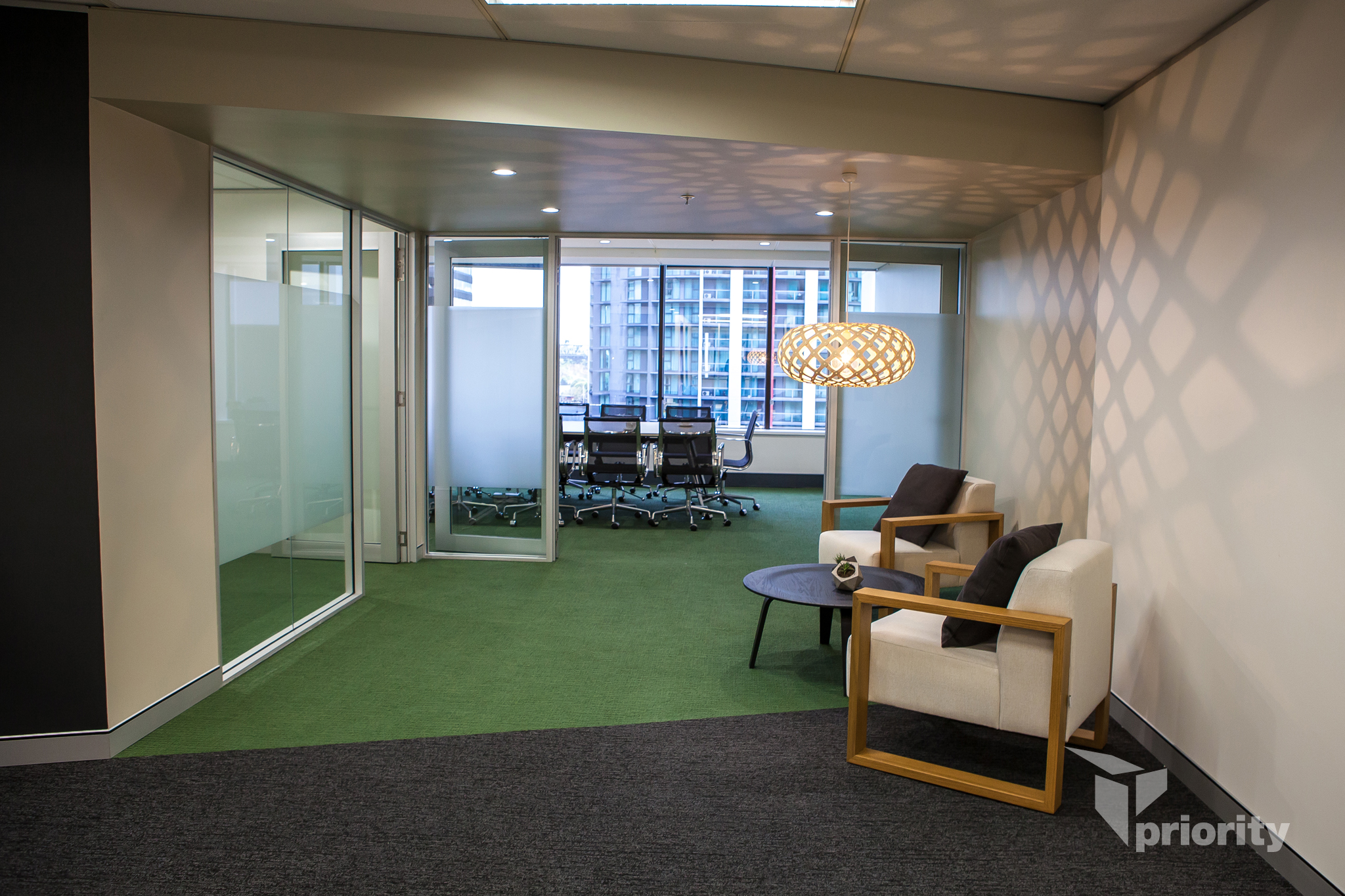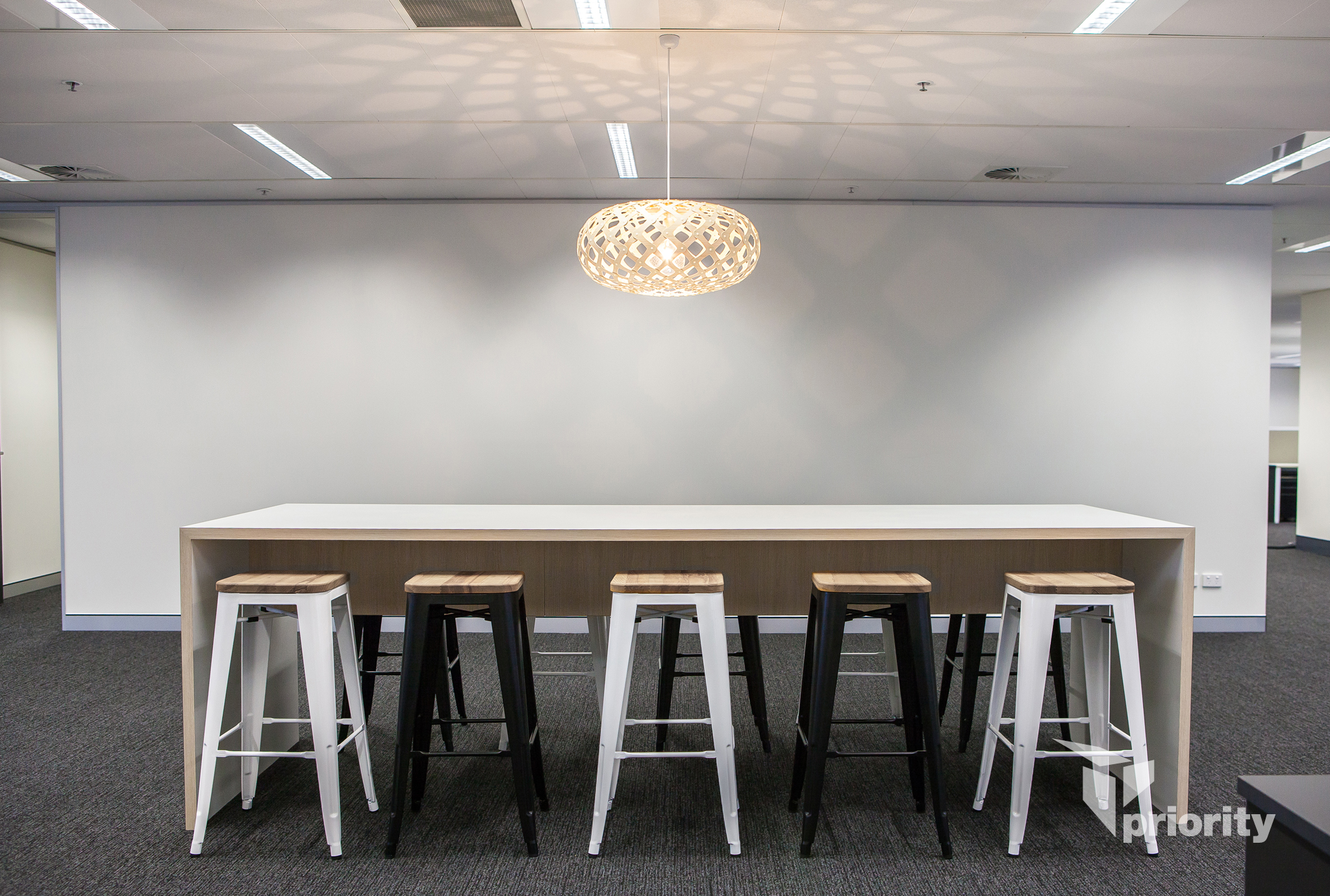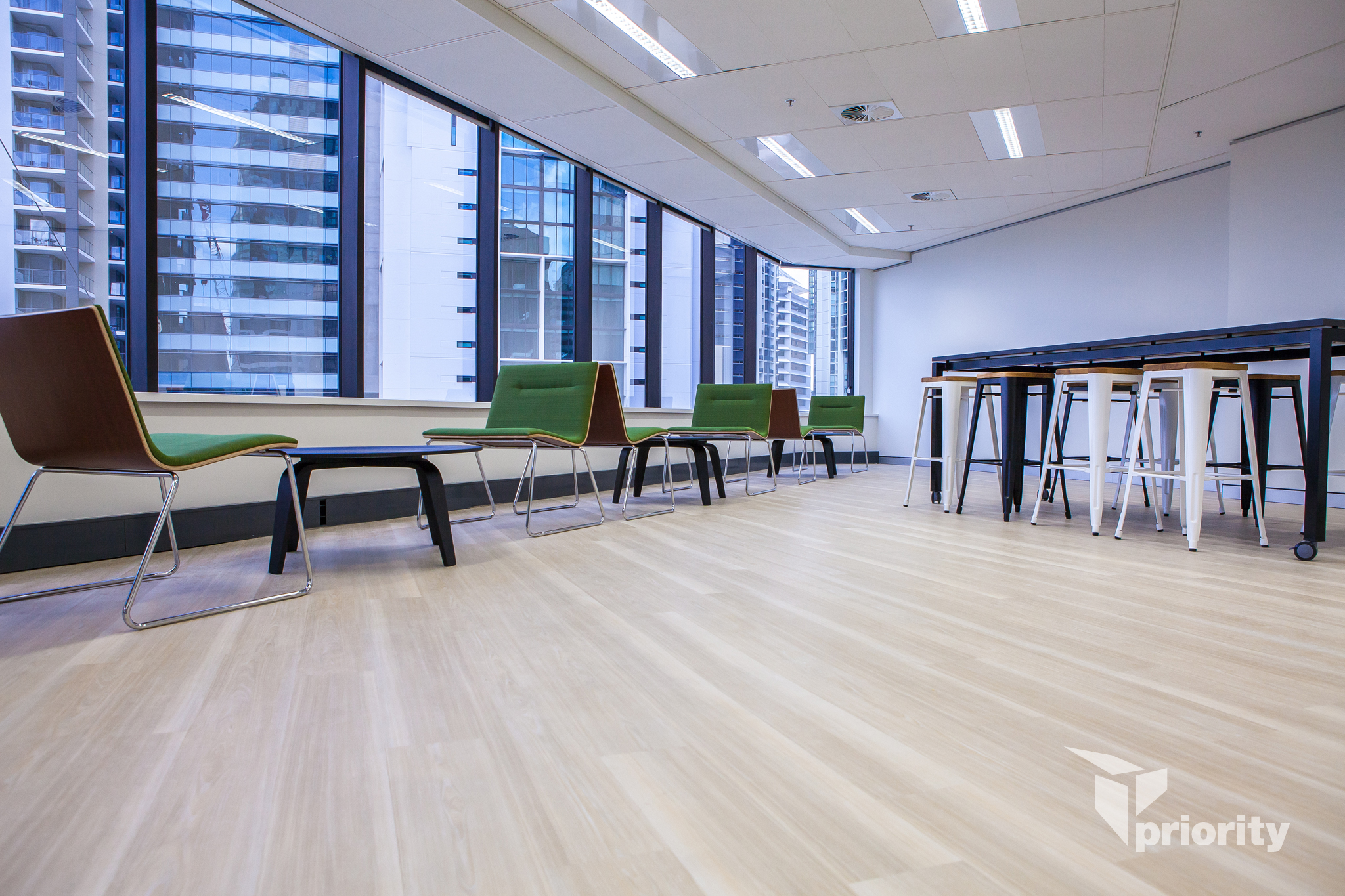Greencap Holdings is the largest integrated risk management and compliance company in Australia. Greencap recently made the decision to move into a new premises at 133 Mary Street, presenting an exciting opportunity for the Greencap team.
The task was to create a functional and appealing open plan layout that promotes an integrated and collaborative work environment. The layout was to be flexible, allowing for growth and change over time.




























Work groups and key breakout areas are arranged around the perimeter of the building to take advantage of the spectacular views. The open plan layout promotes communication and teamwork within the workplace. Small breakout areas encourage further collaboration and creativity. This layout promotes interaction between relevant groups, while providing separation for some and a quiet room affords additional privacy if required. Large breakout spaces provide generous, interactive spaces for staff and visitors to further promote positive interaction and synergy within the organisation.
The aesthetic draws inspiration from a fusion of corporate identity and imagery inspired by the colours and patterns of nature. The palette is based on Greencap’s corporate green and blue; with timber features to represent the connection with the earth. Accents of colour, feature flooring and interesting feature lighting also add further interest and definition to the space.
The result is a creative and practical workspace for Greencap that is modern, professional and highly functional, and allows for future growth of the business.
Project Scope
- Design Development, Construction and As-Built Documentation
- Statutory Approvals and Certification
- Site Safety and Injury Prevention
- Preparation, Preliminary Items and Service Isolations
- Construction and Make Good Works
- Floor Coverings
- Operable Walls
- Fixed Joinery
- Workstations and Loose Furniture
- Electrical Services
- Mechanical Services
- Fire Services
- Hydraulic Services
- Builders Work in Connection
- Detailed Cleaning Service
- Project Handover and Certification
Project Details
GREENCAP HOLDINGS
Level 8, 133 Mary Street, Brisbane
Total floor area: 2,000m2
PROJECT SCHEDULE
Preconstruction: 3 weeks
Construction: 7 weeks
PROJECT TEAM
Project Manager: Peter Lewis
Project Administrator: Dean Robertson
Project Estimator: Josh Solomon



