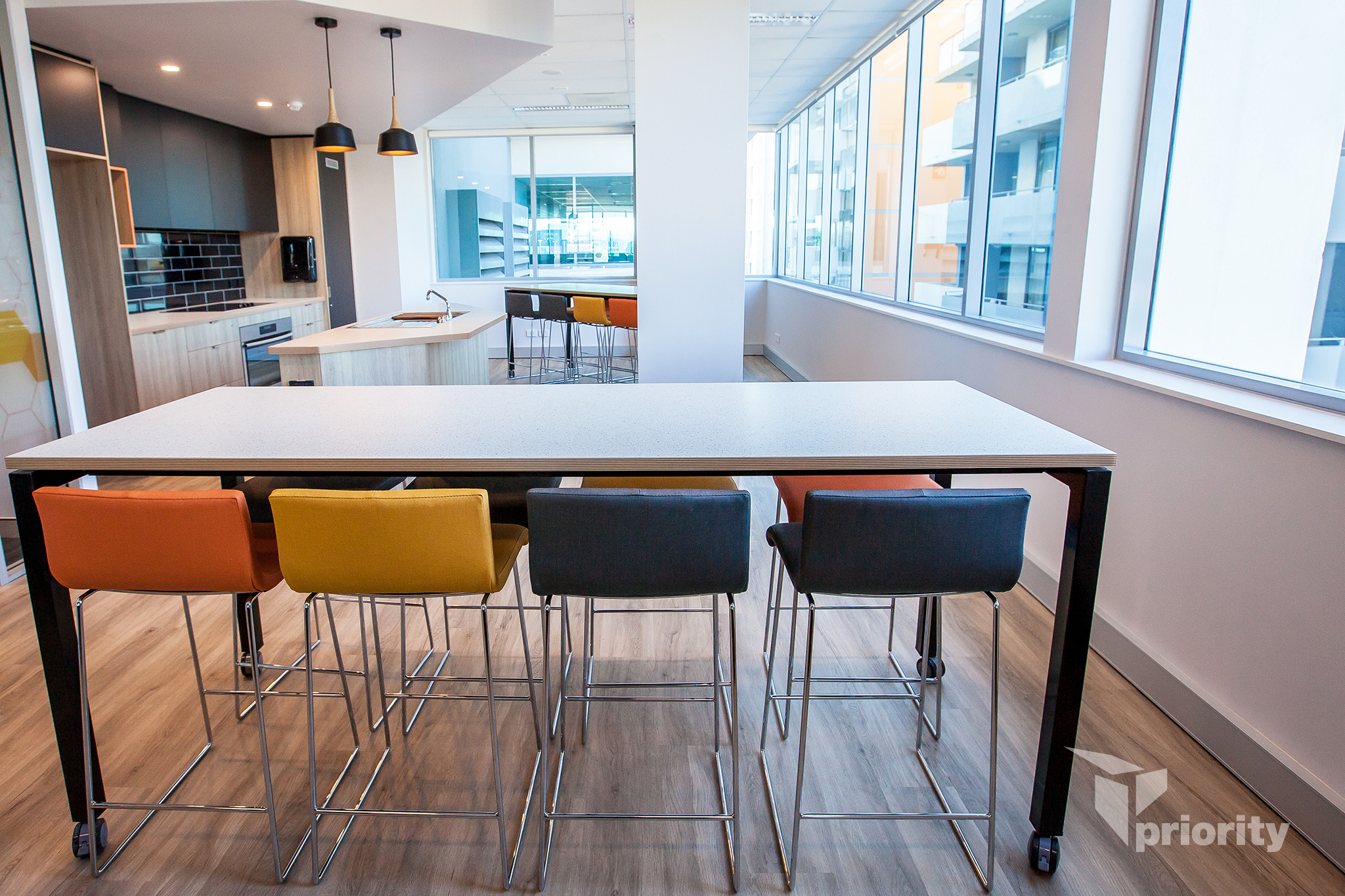In 2016, Priority was selected to complete a tenancy fitout for a child and youth mental health facility in Chermside. The project goal was to establish an environment that was functional, whilst simultaneously being therapeutic and inviting.


















When visitors first enter the centre, they are welcomed into a vibrant and upbeat reception area. The bright yellow counter, multi-coloured feature wall and geometric timber screen, appeals to the imagination as an exciting and friendly place to be. Drawing inspiration from the companies corporate branding, our designers utilised hexagonal patterning and vivid colours throughout the space, so as to conjure feelings of optimism and creativity.
As an explicit requirement, the facility needed to provide training and therapy amenities to service visitors without disrupting staff members. Owing to this, a strong emphasis was placed on the centre’s layout.
The tenancy was spilt into two main sections; one half contained staff amenities with 20 workstations, a collaboration space, case conference room and two consultation areas.
Whereas, the remaining space was designed to cater to the patients’ requirements and featured art, music and sensory therapy rooms, and day program room. Common areas, such as the student café, living space and education room have been positioned near windows, so as to ensure for ample natural lighting to enhance staff and visitor comfort, health and productivity.
The overall fitout design embodies safe, residential components, with enhanced aesthetics and remedial facilities. Through careful design and minimising factors such as, crowding, noise and poor indoor air quality, the result is an effective healing and rehabilitation space.
Project Scope
- Design Development and Documentation
- Approvals
- Preparation and Preliminary Items
- Pre-Demolition
- Demolition
- Make Good
- Construction
- Flooring Preparations and Coverings
- Fixed Joinery
- Workstations and Loose Furniture
- Electrical Services
- Mechanical Services
- Fire Services
- Hydraulic Services
- Detailed Cleaning Services
- Project Handover and Certification
Project Details
Child & Youth Mental Health Facility – TENANCY FITOUT
Level 2, 831 Gympie Road, Chermside
Total floor area: 775m2
PROJECT SCHEDULE
Preconstruction: 7 weeks
Construction: 12 weeks
PROJECT TEAM
Project Estimator: Josh Solomon
Project Administrator: Benjamin Hammond




