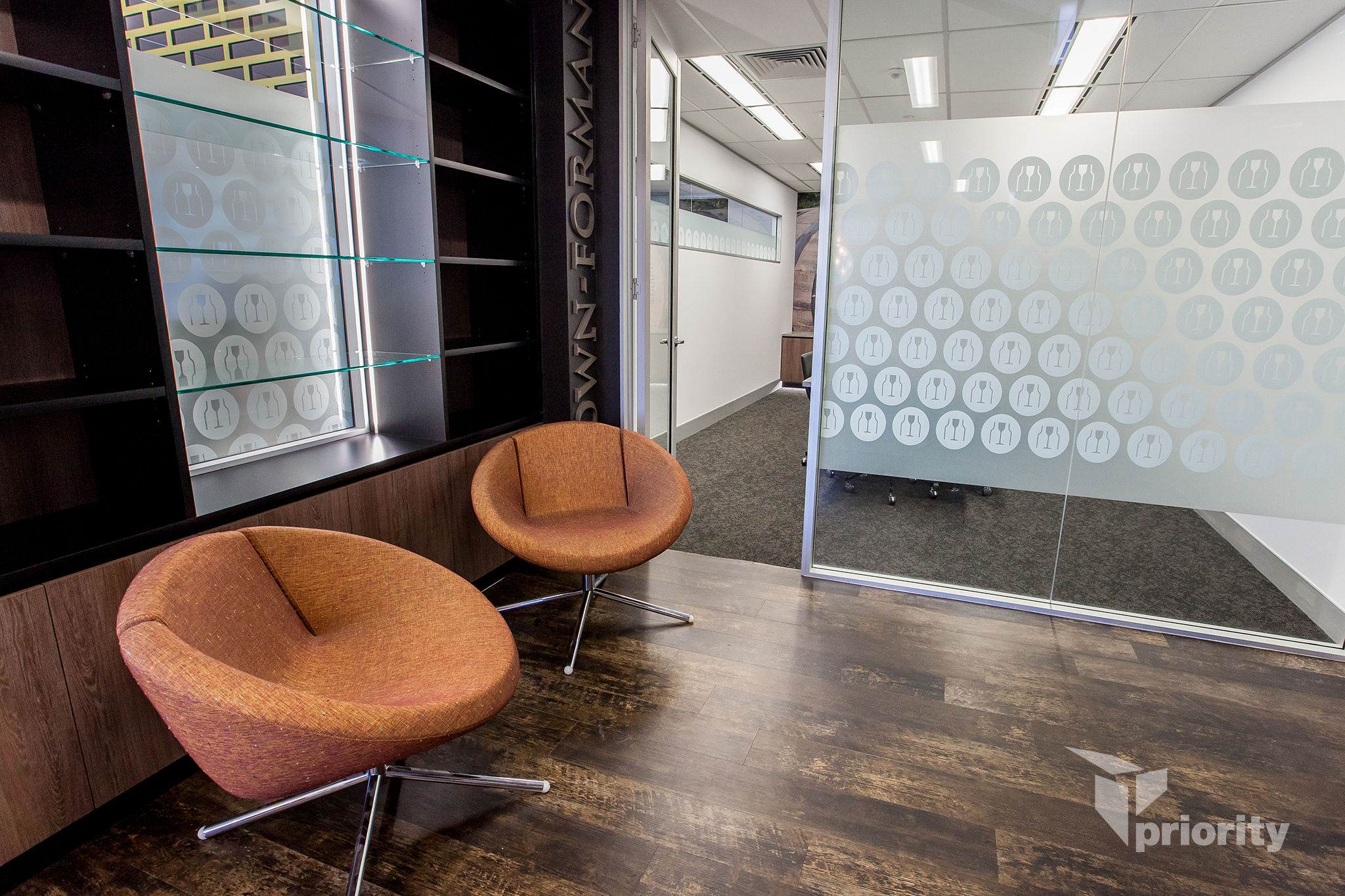Brown-Forman Inc is among the top 10 largest spirit companies in the world, with more than 25 brands in its portfolio of wines and spirits.
Previously occupying an office space in West End that was to be redeveloped, Brown-Forman was forced to relocate their Brisbane headquarters. After an exhaustive selection process, they enlisted the help of Priority to assist in the interior design and construction of their new office fitout at the prestigious Kings Row Office Park, Milton.














Brown-Forman wanted a design that encompassed their history, values and branding. It was also crucial that their new space was relaxing and open, so that both employees and clients would feel comfortable.
Upon entering the office, visitors are welcomed by a full-length display cabinet with corporate branding, glass shelves and LED lighting. From here, visitors are lead through ‘Town Hall’, which is visible from both the boardroom and open plan work area. A striking pendant emits amber light over the high bar table, emphasising the vintage feel of the space. Clients and employees can relax with a game of pool in this charming space or unwind in the adjacent meeting area in comfortable chairs.
Directly accessible from the entry, the boardroom greets visitors with a feature wall graphic and credenza. The rustic colour palette, soft black powdercoated furniture and diamond stitched black vinyl upholstery are understated yet stylish. Elegant glazing with Brown-Forman corporate branding film provides a visual barrier from the boardroom to the ‘Town Hall’. These features construct texture and a refined elegance to an otherwise simple boardroom.
Vinyl flooring reminiscent of pebbled stone, dark textures, barrel graphics and ample amounts of natural light, combines elements of the old and new. This workplace certainly has the rustic charm of an old-fashioned bar which mimics the values, history and branding of Brown-Forman.
Project Scope
- Design Development and Documentation
- Approvals
- Preparation and Preliminary Items
- Construction
- Signage
- Flooring Preparations and Coverings
- Fixed Joinery
- Workstations and Loose Furniture
- Electrical Services
- Electronic Security Services
- Mechanical Services
- Fire Services
- Hydraulic Services
- Project Handover and Certification
Project Details
Brown-Forman: TENANCY FITOUT
Level 1, 42 McDougall Street, Milton
Total floor area: 181m2
PROJECT SCHEDULE
Preconstruction: 2 weeks
Construction: 6 weeks
PROJECT TEAM
Project Manager: Peter Lewis
Project Estimator: Martin Cole
Project Administrator: Gavin Farry



