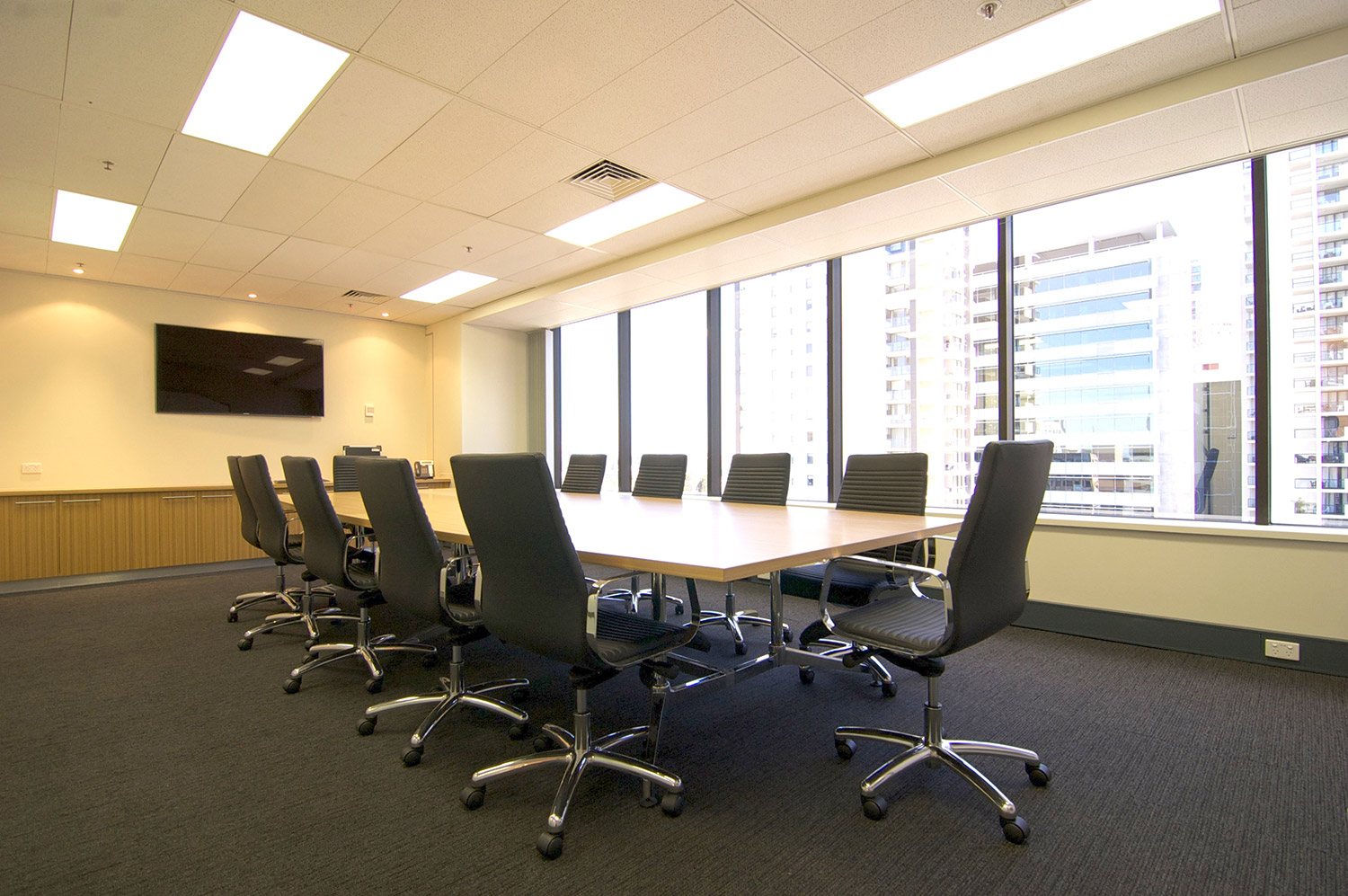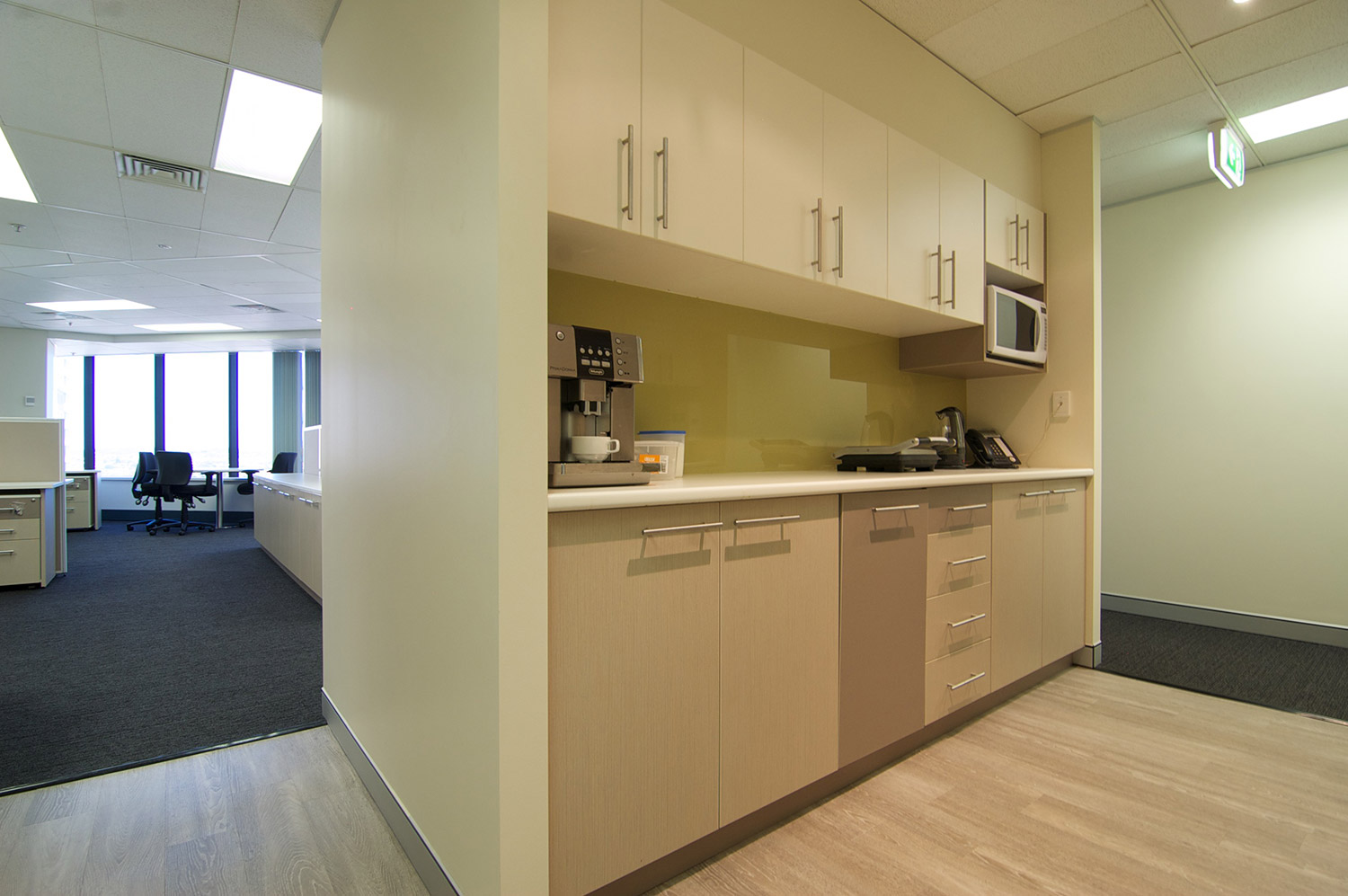Acer Energy, an ASX listed energy company, recently relocated from a suburban office location to the CBD.
Before commiting to the move they wanted to be certain about the choice of location and needed detailed information about space planning, fitout costs and timeframe. So their leasing agent suggested contacting us for advice.






Their short timeframe meant that the traditional documentation-tendering process was not going to work for them. We were able to quickly give them a 3D design concept, finishes selection, project budget and construction schedule to assess the project’s feasibility and then delivered a 380sqm fitout in 6 weeks.
Project Scope
- Reception with waiting area
- 16-person boardroom
- 8 x enclosed offices
- 2 x open plan work areas
- Meeting room
- Library and utilities area
- Kitchenettes
FINISHES
- Stone top reception counter
- Feature floor tiles laid throughout front of house area
- A magnetic wall used to display geological maps
- A high gloss durable lightweight acrylic splashback – an alternative to glass
Sustainability Checklist
- Re-used existing carpet and parts of existing fitout
- Boardroom table and credenza made using a reconstructed timber veneer
- Low Volatile Organic Compound (VOC) paint
- Plasterboard made from 10% recycled material
Project Details
Acer Energy – Office Fitout
Level 14, 133 Mary St
Total floor area: 380m2
Project Schedule:
Design: 4 weeks
Construction: 5 weeks
Project Team
Project Administrator: Dean Robertson



