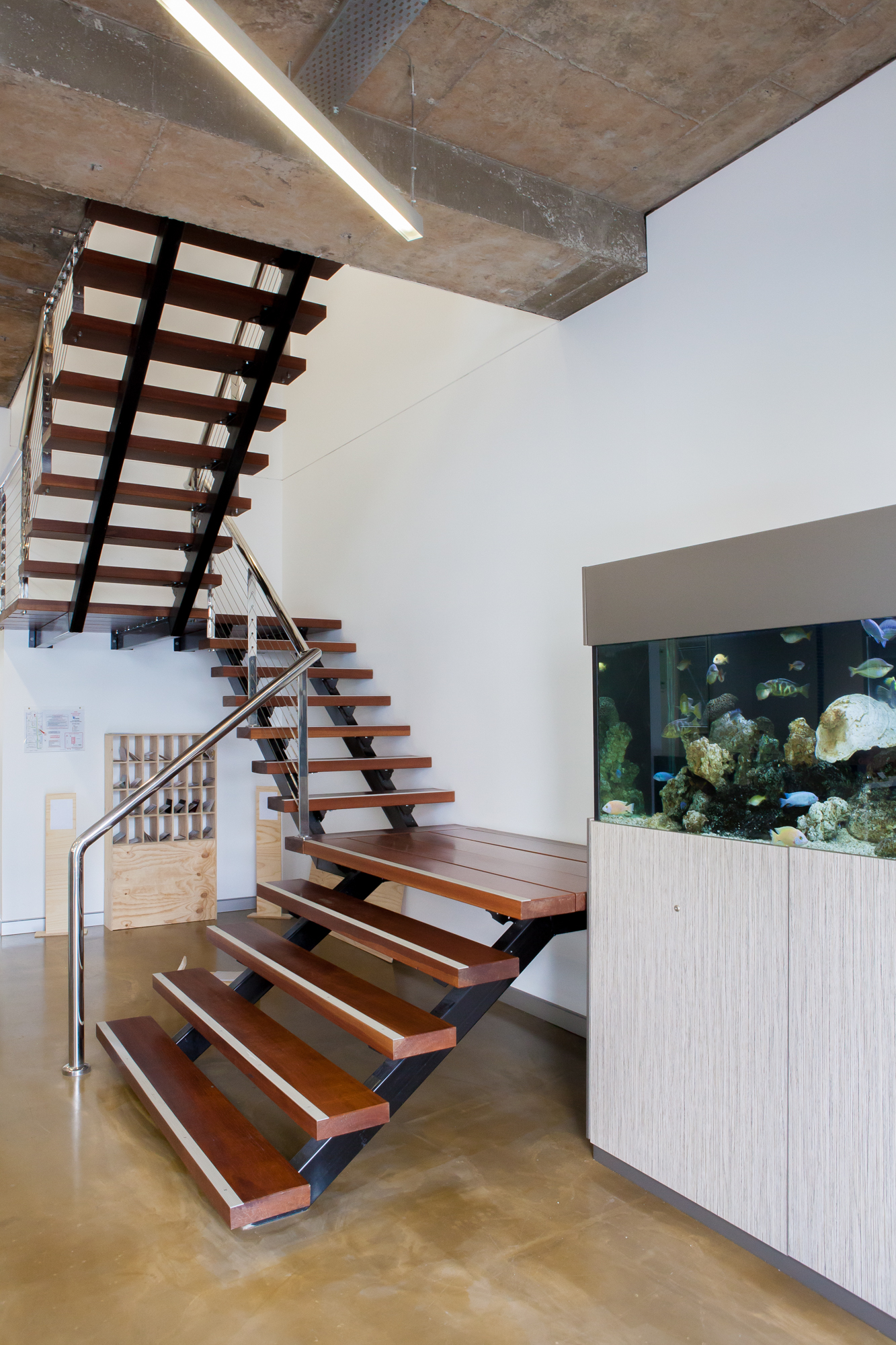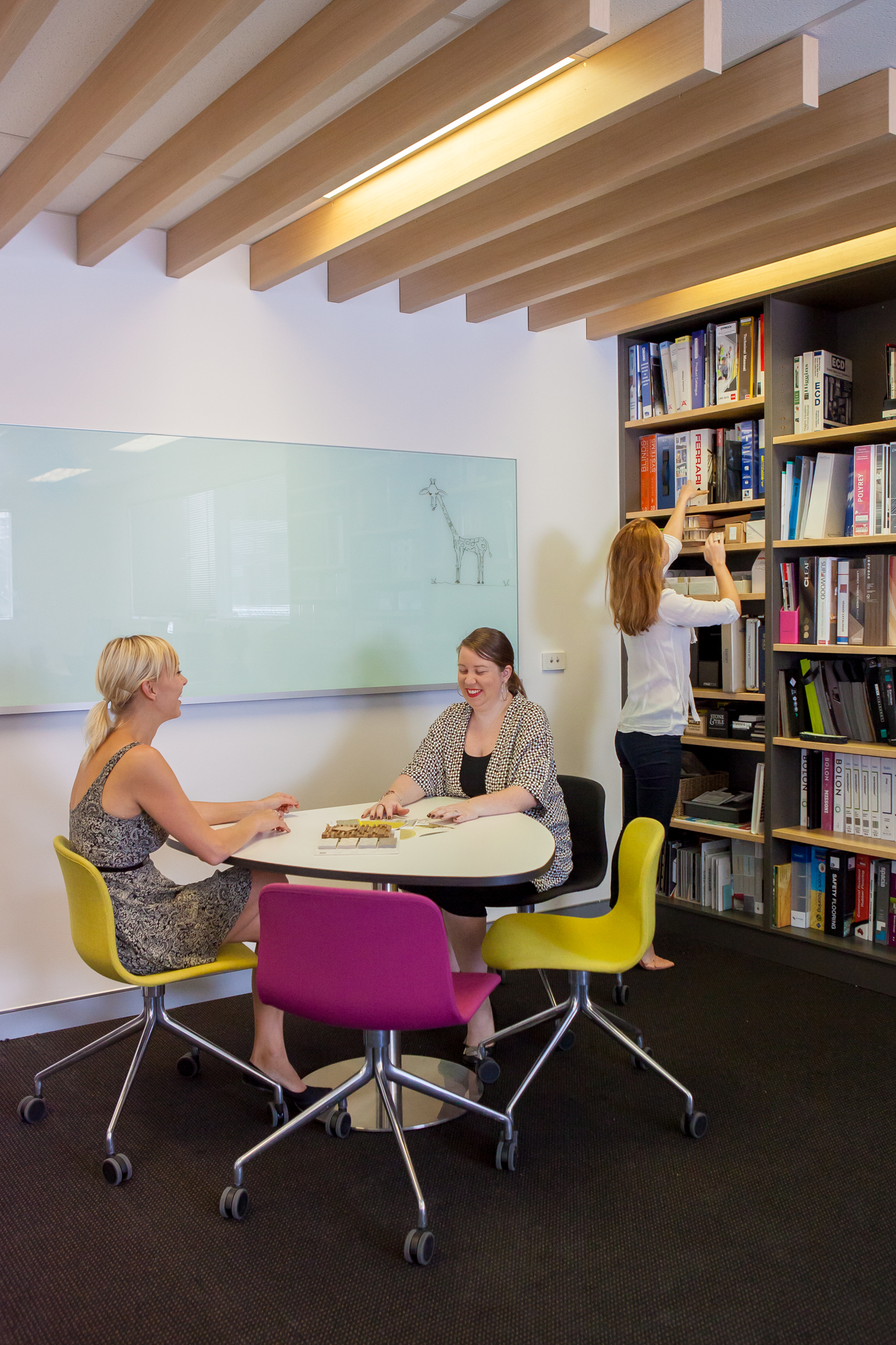Having designed and constructed over a thousand ‘user specific environments’ for clients, the time recently came for Priority to reinvigorate our own space.













Taking the same approach we practice with our clients, our first step was to ask ourselves what we wanted to achieve. With a recent restructure of our business completed, this was easy – innovation, communication and collaboration. Therefore we wanted to create an environment that fostered open and unbiased interaction. Our aim was to create spaces where team members could contribute to each other’s work, brainstorm and generate new ideas.
The most significant change made was to remove the screens that divided our internal teams. This allowed us to create a contemporary and light-filled space which encourages creativity and communication. It has had a remarkable impact on our culture too, with every team member feeling involved and content in their new space.
We embraced adaptive re-use principals for this project. Where possible, we retained existing furniture such as chairs and mobile pedestals and modified existing joinery to suit new purposes. By thinking creatively about how old materials could be revitalised and used, we were able to reinvigorate our work place in a short period of time and well within our budget.
Project Scope
- 27 workstations
- 2 offices
- Design library
- Collaboration area
Project Details
Priority Building Pty Ltd
47 Amelia Street, Fortitude Valley
Total Floor Area: 278 m2
Project Schedule
Design: 2 weeks
Construction: 4 weeks
Project Team
Designers: Amanda McFeat and Amy Coats
Project Administrator: Dean Robertson



