151 Property is a real estate asset group that owns several major commercial buildings in Brisbane. With a longstanding relationship, Priority has undertaken several projects for 151 Property, resulting in heightened investor appeal and building value; therefore, increasing the potential tenant interest and rate of occupancy.
Once more, we were chosen by 151 Property to subdivide and create speculative tenancy fitouts to present to market at Level 4, 370 Queen Street. These fitouts were completed over two phases; tenancy one was constructed in early 2015. Whereas, tenancies 2, 3 and 4 were built and tenanted in early 2016.
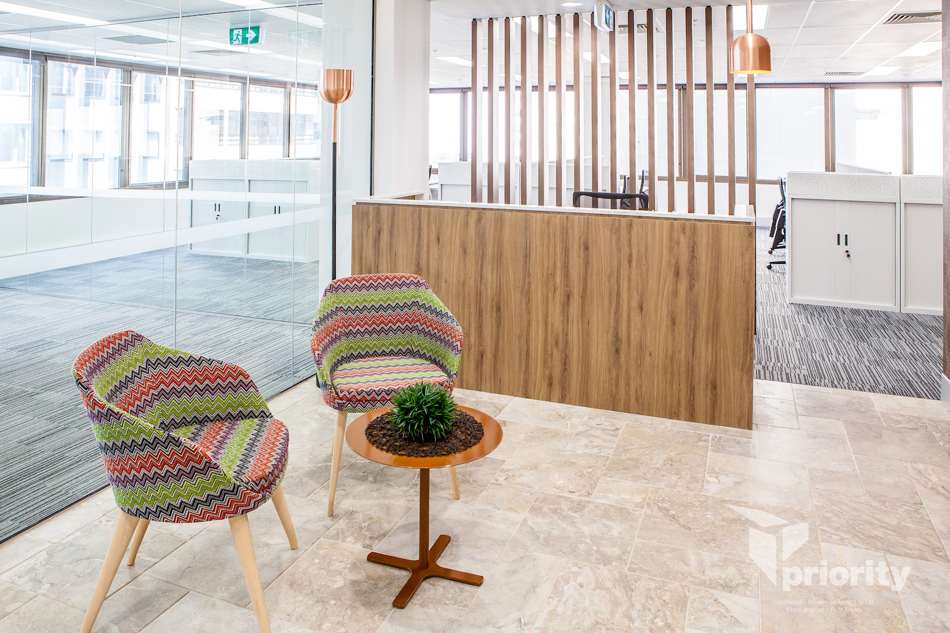
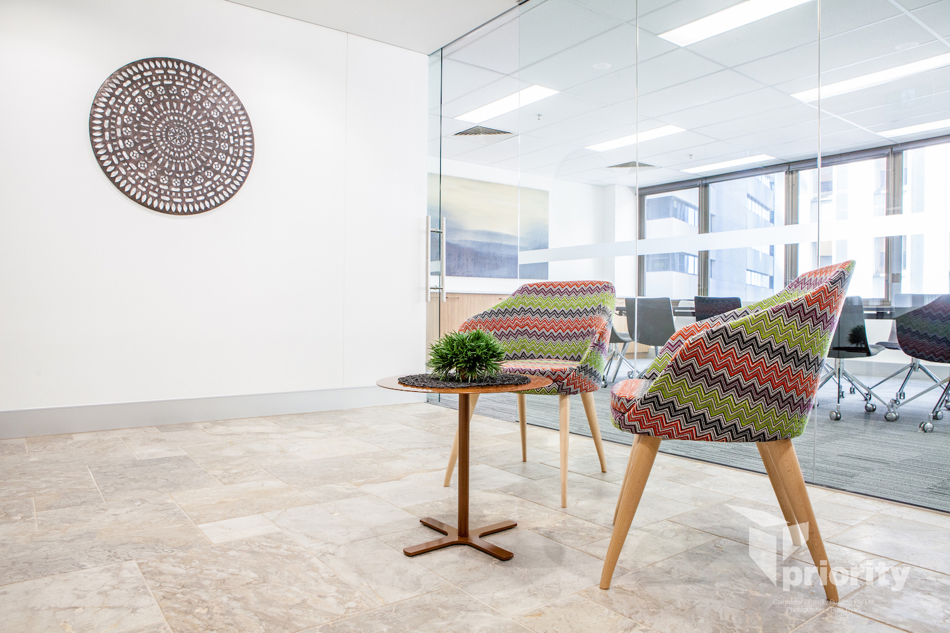
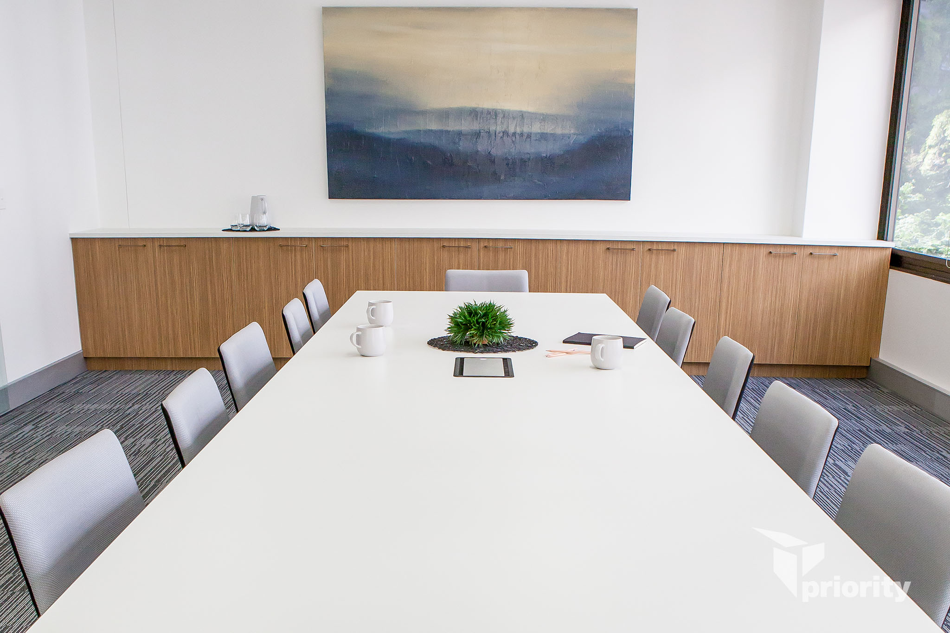

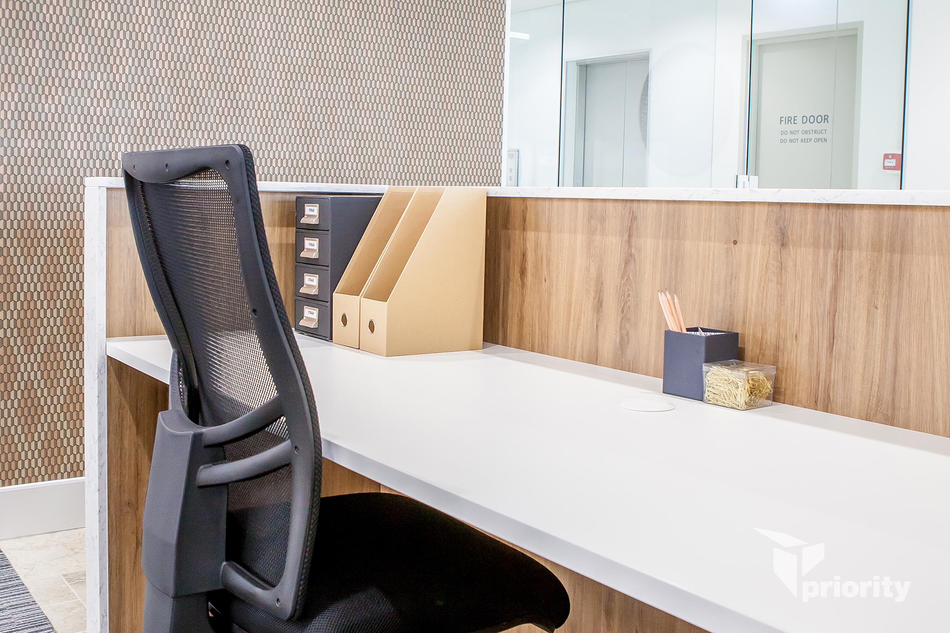


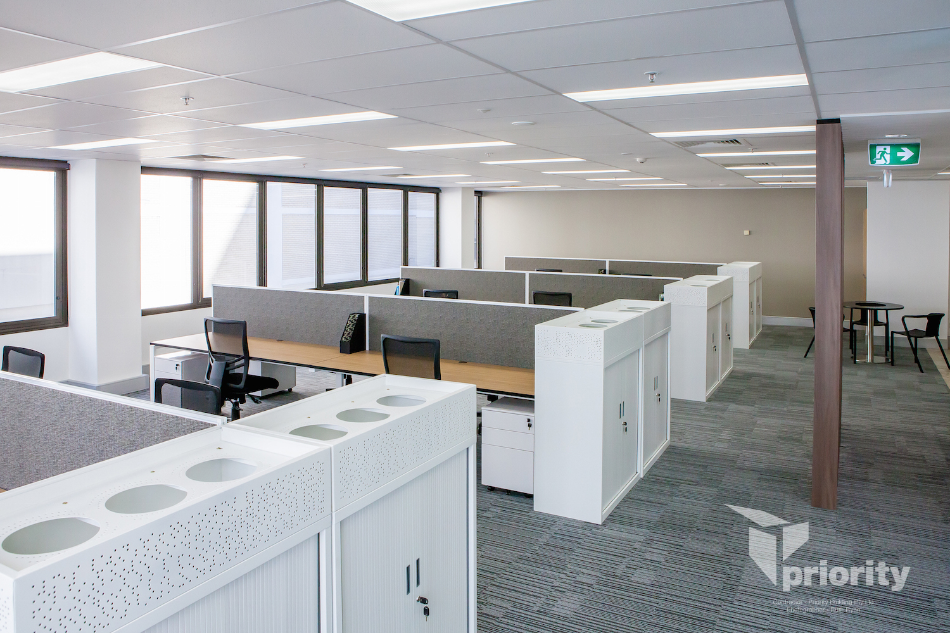












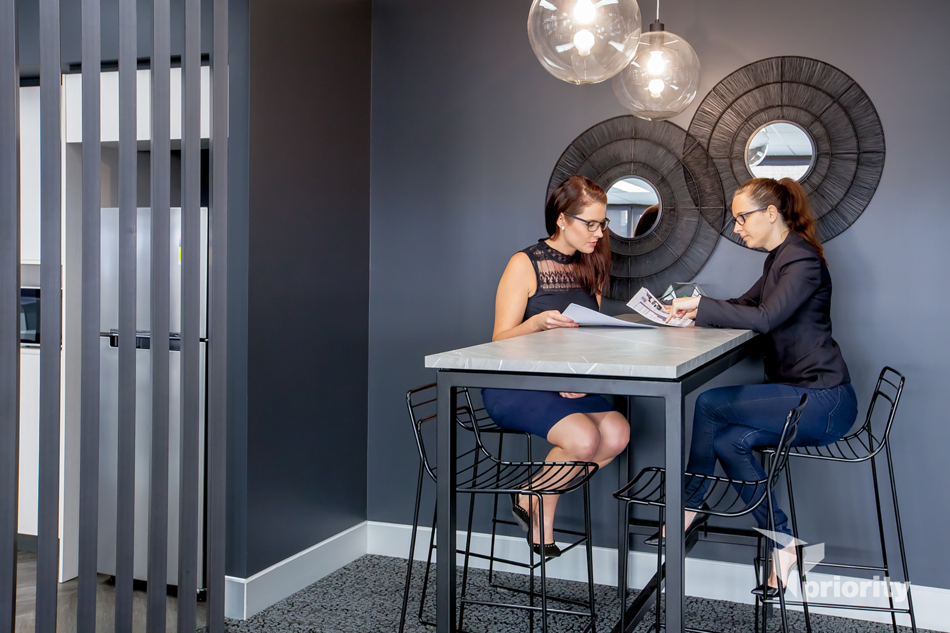








Tenancy 1:
Our design team incorporated a neutral colour scheme, with accents of timber, copper and pops of colour – in artwork and furnishings. The space has an abundance of natural light, and this was a feature of the design with glass walls being used throughout. The use of metallic textured wallpaper and copper pendant lighting in the reception and waiting area ensure a deluxe feel, yet neutral enough to accommodate a wide variety of corporate brands. The staff kitchen, breakout area and workstations are designed with black, white and timber finishes, which emanate a sophisticated, professional environment.
Tenancy 2:
This space is inspired by both natural and built environments, with copper tones and natural elements featured throughout. Strong, bold colours are complimented by soft beige and peach tones. A contemporary chevron patterned glazing film became a feature to both the kitchen and boardroom, and was mimicked in the herringbone pleat flooring. The space is now modern and inviting for any business to call home.
Tenancy 3:
Reminiscent of elegant, industrial New York, this space experiments with strong elements of line, dark concrete finishes, marble effect cupboards, and contemporary sepia splashbacks. The sophisticated neutral colour palette, accented with exciting mint green components, creates an engaging and fresh office space.
Tenancy 4:
Inspired by a contemporary urban style, this unique office space offers an industrial style that is offset by warm tones and natural elements. Clever joinery design turns the kitchen into one large multipurpose space that not only services the office, but also provides space for stationary storage, utilities and photocopier. What is more, the innovative use of tinted bronze splashbacks in the kitchen makes the space seem larger and more open.
Project Scope
- Tenancy Split and Speculative Fitouts
- Design Development and Documentation
- Approvals
- Preparation and Preliminary Items
- Pre-Demolition and Demolition
- Make Good and Construction
- Mechanical Services
- Electrical Services
- Fire Services
- Hydraulic Services
- Project Handover and Certification
Project Details
151 Property – Speculative Tenancy Fitout
Level 4, 370 Queen Street, Brisbane
Total floor area: 502 m2 (over 4 tenancies)
Project Schedule (Tenancy 1)
Design: 3 weeks
Construction: 4 weeks
Project Schedule (Tenancies 2, 3 & 4 )
Design: 3 weeks
Construction: 7 weeks
Project Team
Project Manager: Amy Coats
Designers: Amanda McFeat & Courtney McCann
Project Estimator: Josh Solomon
Project Administrators: Dean Robertson & Gavin Farry




