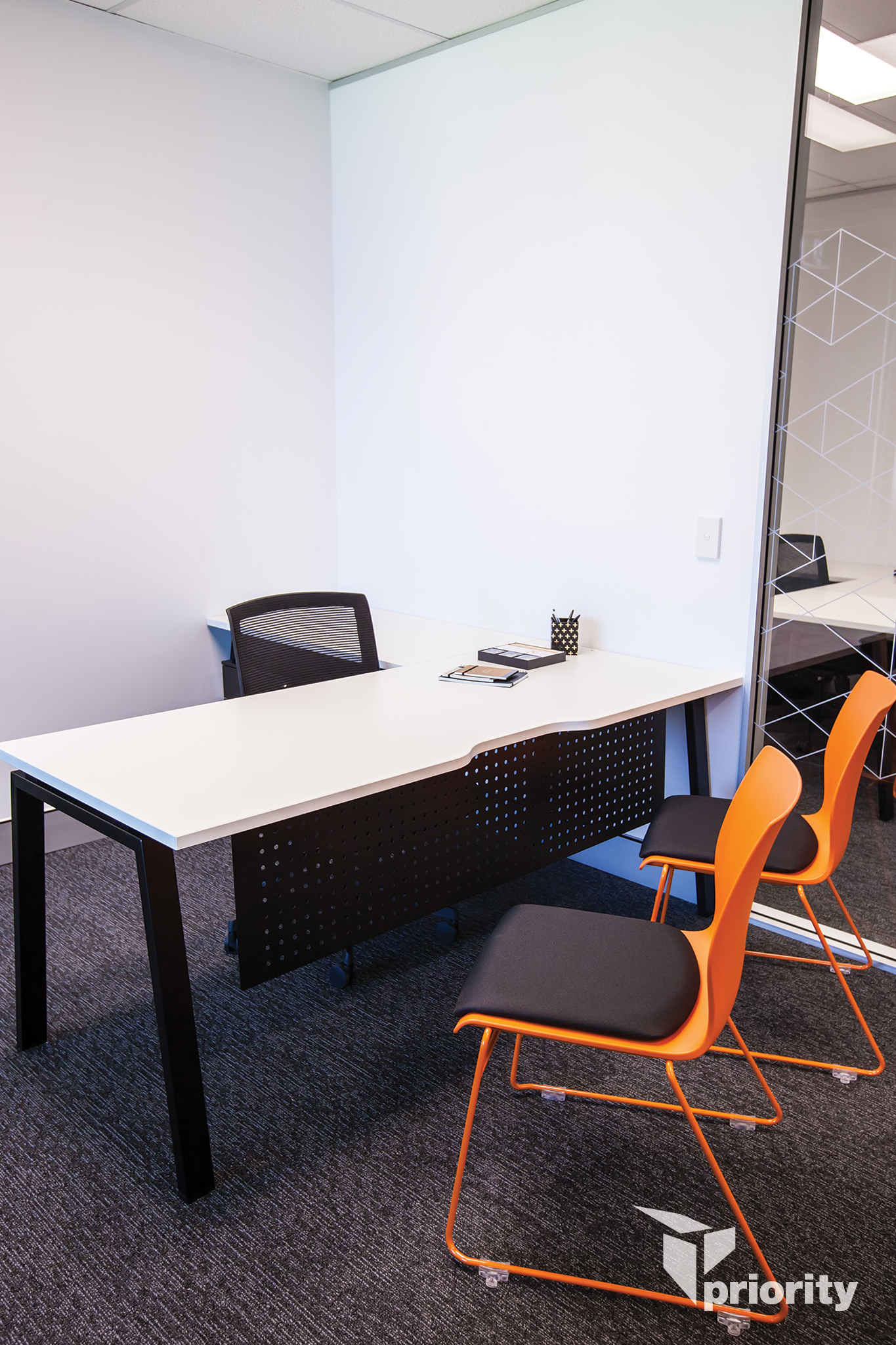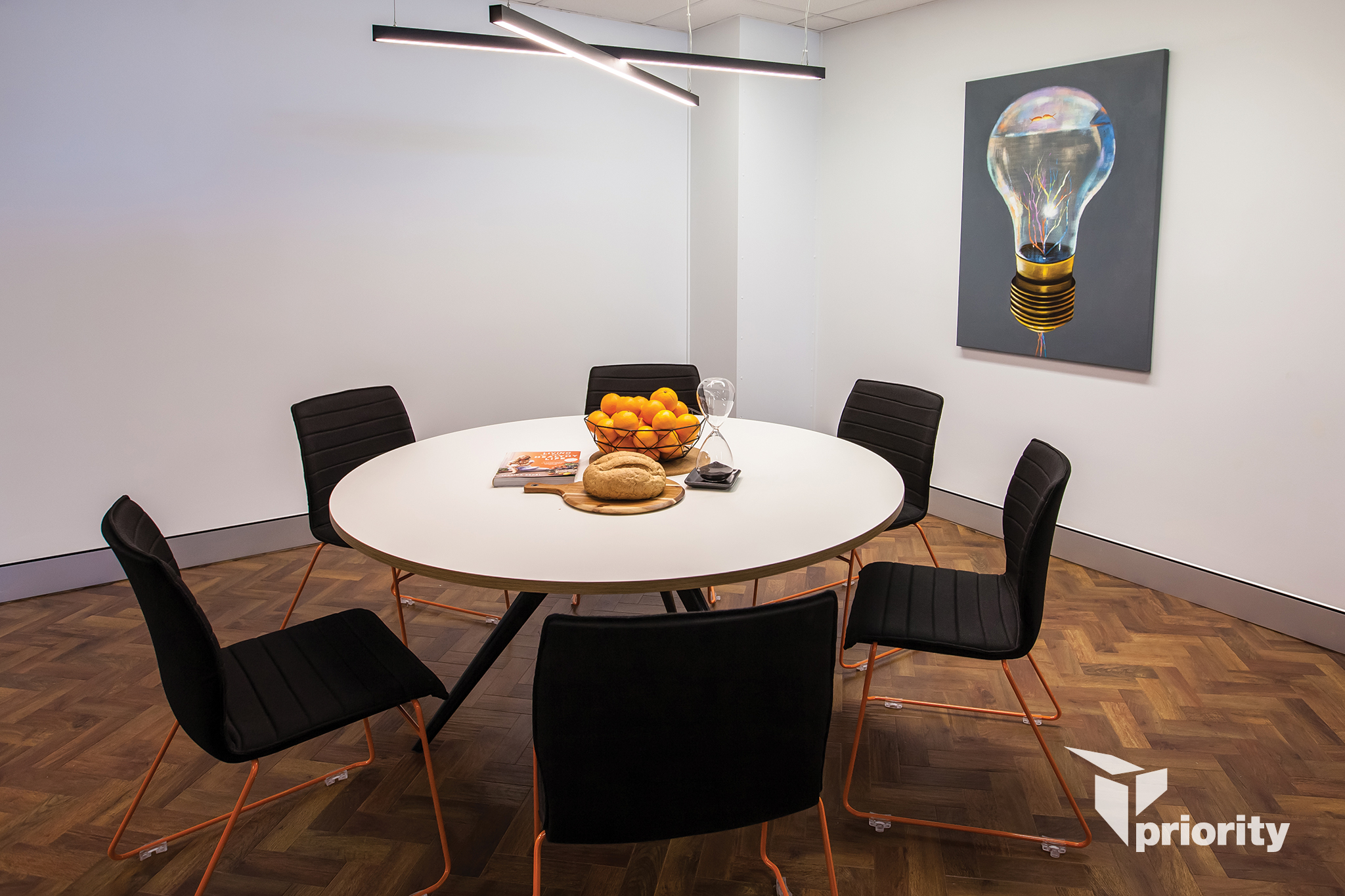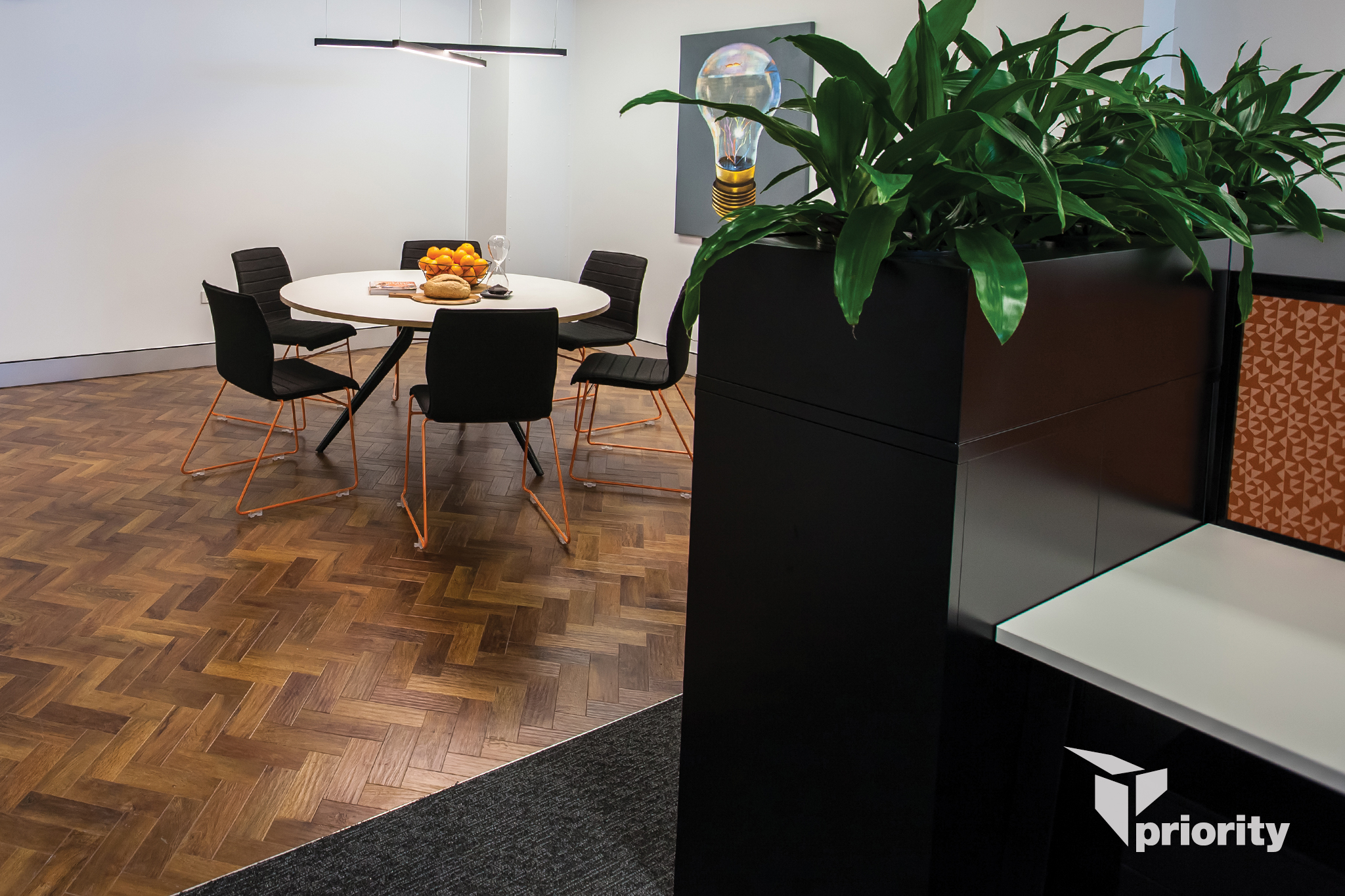The enduring and collaborative relationship between Priority and specialist real estate managers, 151 Property, has yet again resulted in the creation of two truly unique and inspiring speculative fitouts at 231 George Street.
















Level Three
The colours, textures and materials used throughout this tenancy are reminiscent of a coastal landscape. Pleasant blue tones have been paired with mustard gold accents and timber textures to tap into a relaxed seaside vibe.
As you enter the tenancy, a bright aquamarine wall divider and eye-catching yellow rattan pendant light are used to offset the slate grey feature wall in the waiting room. An indoor palm, cream caribou lounges and timber floors embellish the tranquil atmosphere. From here, the tenancy moves into an open plan workspace with crisp white walls and ample natural light. The final stop is in the informal meeting room, where timber, teal and mustard yellow stools can be found around a black collaboration table. A blue and cream geometric rug, coastal artwork and a black and gold pendant light have been used to conclude the tenancy’s overall theme.
Level Five
Upon arriving in the reception area, a black feature wall and counter welcome clients. Burnt orange waiting chairs, warm timber flooring and abstract artwork have been used to contrast these dark elements.
The eight person boardroom boasts a chic exposed brick wall, stunning views, as well as tan faux leather chairs. Full-length, geometric filmed glazing has been used in both the boardroom and offices. Stunning herringbone timber flooring is featured in the kitchen, along with two-tone joinery and statement pieces, such as black and orange dinning chairs and striking surrealism artwork.
In an effort to ensure that employee productivity and well-being is enhanced, our designers implemented various biophilic design techniques in the open plan workspace; including, ample natural lighting, indoor plants, organic finishes and views of the Brisbane River.
Overall, the warm tones, geometric accents and bright statement pieces create a modern and welcoming tenancy.
Project Scope
- Design Development and Documentation
- Approvals
- Preparation and Preliminary Items
- Pre-Demolition and Demolition
- Make Good and Construction
- Mechanical Services
- Electrical Services
- Fire Services
- Hydraulic Services
- Project Handover and Certification
Project Details
151 PROPERTY – SPECULATIVE FITOUTS
231 George Street, Brisbane
Total floor area: 242m2
PROJECT SCHEDULE
Preconstruction: 3 weeks
Construction: 10 weeks
PROJECT TEAM
Project Manager: Sarah Nutley
Project Designer: Amanda McFeat
Project Estimator: Josh Solomon
Contract Administrator: Gary Beer




