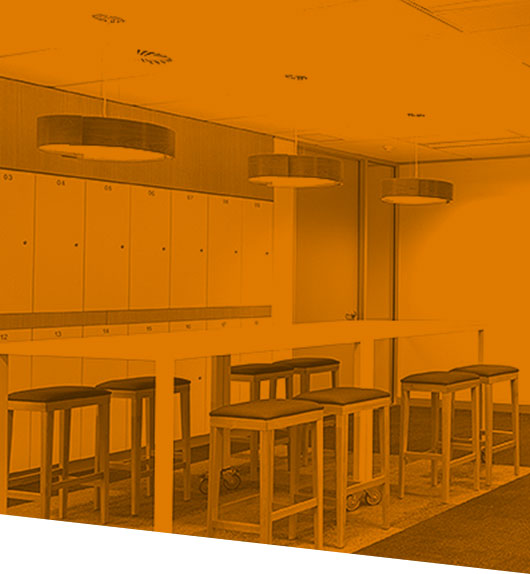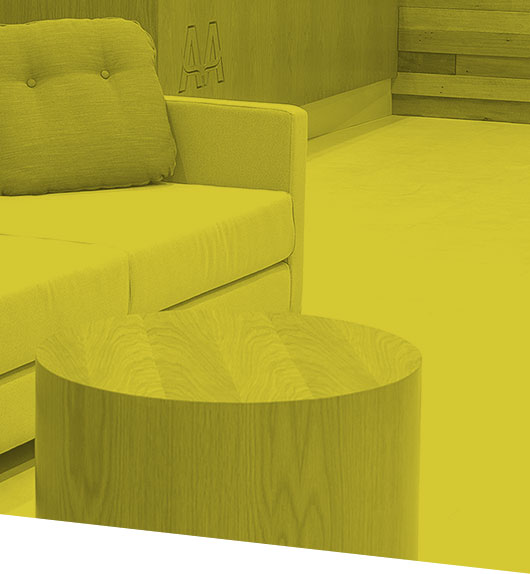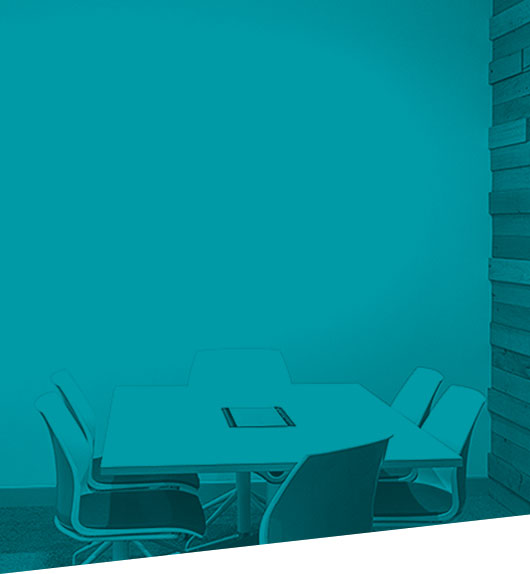Our Three Steps
It is a collaborative 3-step process that saves time and money compared to the traditional approach of engaging an architect for the design and then a separate builder to complete the project.
First we meet with you and prepare a project brief. Our Designer will create a design concept for the space and our Project Manager will prepare a preliminary budget based on the construction cost for that design. This information is used to negotiate leases, seek board approval or secure funds for the project. The budget will include a construction program with a list of dates for the project.
Timeframe: Typically a concept, budget and program can be produced within 5 to 10 working days. When you approve our budget we are ready to go to the next step, or we can skip step one if you need to move more quickly.
Once your design and budget have been approved our Designer and Project Manager will finalise the design and select the finishes for your fitout. We source prices from all suppliers and trades to give you a fixed amount for the project. The construction program is finalised and the timeframe to complete the project is confirmed.
Timeframe: It takes 7 – 14 working days for us to have a Job Proposal and construction program ready.
By signing off on our Job Proposal you formally accept the project. We will then complete a Queensland Master Builders contract, which usually takes 48 hours for both parties to complete. An invoice for a deposit is issued and we start preparing for the project.
With your project confirmed we source all required building permits and approvals in approximately 10 working days. Once all permits are sourced your project is ready to start.
Commitment
We believe that project success is determined by how well it meets the expectations of the end user. This requires planning and management, with a holistic application. To support this, our team members are highly skilled, with a range of experience and qualifications that allows us to manage the scope, time, quality and cost simultaneously across multiple projects.
It is important also to realise the requirement to manage a project in a staged manner including concept, feasibility, planning and design, execution and handover. We are proud of how well regarded our team members are in the industry, working hard to maintain an excellent rapport with all our suppliers, contractors, consultants, and industry representatives, as well as one another.
We guarantee project success by closely monitoring our team, with an expectation to:
- Define the project scope and design requirements
- Assess your key requisites
- Lead the design and preconstruction process
- Manage procurement for the project
- Minimise and mitigate associated risks
- Direct project resources
- Monitor performance and quality standards for the duration of the project
- Resolve any issues
Leave It To Us
When your project is complete and you have moved in, our maintenance team will continue to work with you to make sure you have everything needed to safely occupy the space.
This includes providing:
- A copy of your Certificate of Classification and all Trade Certificates.
- A copy of the As Built drawings.
- All operating manuals and warranty forms for new products and appliances.
Often clients aren’t aware that regular testing of electrical, emergency and fire systems needs to be carried out. We’ll work with you to ensure that tests are being carried out at a minimum, every 6 months.
For any maintenance requirements, please call 3666 2559.
Our Clients
We work with a range of tenants, building owners, agents, facilities managers, project managers, architects and design firms on a range of different project types including commercial, office, retail, hospitality, healthcare, education and industrial fitouts.
Some of our clients include:





